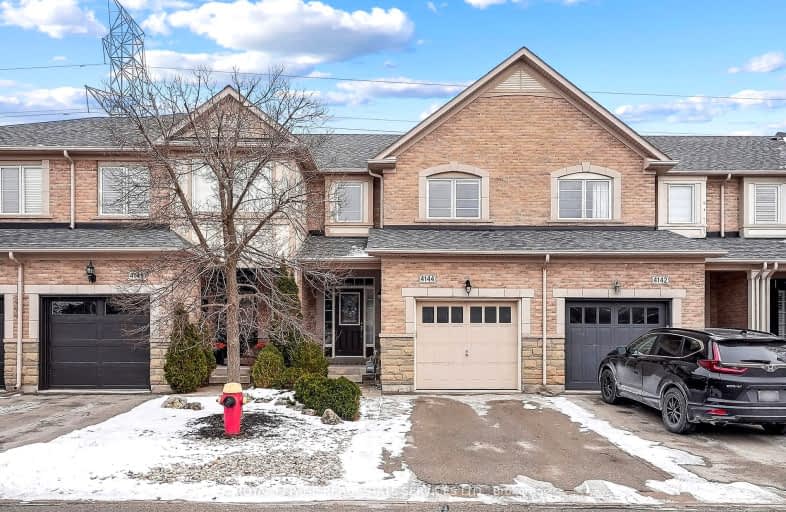Very Walkable
- Most errands can be accomplished on foot.
72
/100
Some Transit
- Most errands require a car.
48
/100
Somewhat Bikeable
- Most errands require a car.
48
/100

Sacred Heart of Jesus Catholic School
Elementary: Catholic
1.18 km
C H Norton Public School
Elementary: Public
2.05 km
Florence Meares Public School
Elementary: Public
1.37 km
St. Anne Catholic Elementary School
Elementary: Catholic
1.45 km
Charles R. Beaudoin Public School
Elementary: Public
0.67 km
Alton Village Public School
Elementary: Public
0.91 km
Lester B. Pearson High School
Secondary: Public
2.74 km
M M Robinson High School
Secondary: Public
3.81 km
Assumption Roman Catholic Secondary School
Secondary: Catholic
6.05 km
Corpus Christi Catholic Secondary School
Secondary: Catholic
2.51 km
Notre Dame Roman Catholic Secondary School
Secondary: Catholic
2.46 km
Dr. Frank J. Hayden Secondary School
Secondary: Public
0.20 km
-
Norton Community Park
Burlington ON 0.31km -
Doug Wright Park
4725 Doug Wright Dr, Burlington ON 1.02km -
Newport Park
ON 1.3km
-
BMO Bank of Montreal
3027 Appleby Line (Dundas), Burlington ON L7M 0V7 1.34km -
Becker's Convenience
4021 Upper Middle Rd, Burlington ON L7M 0Y9 2.09km -
Scotiabank
3455 Fairview St, Burlington ON L7N 2R4 5.14km










