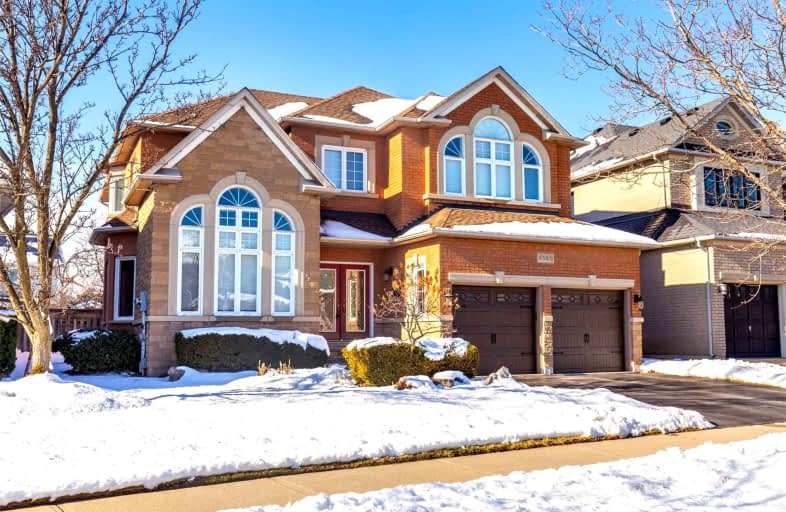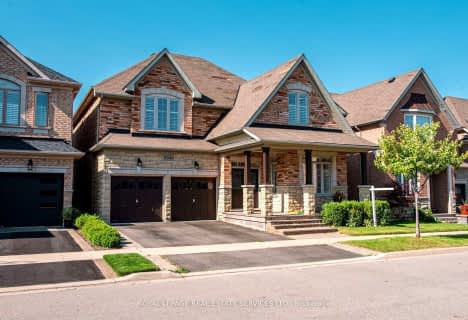Car-Dependent
- Almost all errands require a car.
12
/100
Some Transit
- Most errands require a car.
35
/100
Bikeable
- Some errands can be accomplished on bike.
59
/100

St Elizabeth Seton Catholic Elementary School
Elementary: Catholic
0.93 km
Sacred Heart of Jesus Catholic School
Elementary: Catholic
1.09 km
Orchard Park Public School
Elementary: Public
0.98 km
Florence Meares Public School
Elementary: Public
1.00 km
Charles R. Beaudoin Public School
Elementary: Public
0.51 km
John William Boich Public School
Elementary: Public
1.95 km
Lester B. Pearson High School
Secondary: Public
2.31 km
M M Robinson High School
Secondary: Public
3.81 km
Assumption Roman Catholic Secondary School
Secondary: Catholic
5.30 km
Corpus Christi Catholic Secondary School
Secondary: Catholic
1.49 km
Notre Dame Roman Catholic Secondary School
Secondary: Catholic
2.88 km
Dr. Frank J. Hayden Secondary School
Secondary: Public
1.35 km
-
Pathfinder Park
Burlington ON 1.18km -
Norton Off Leash Dog Park
Cornerston Dr (Dundas Street), Burlington ON 1.27km -
Norton Community Park
Tim Dobbie Dr, Burlington ON 1.45km
-
RBC Royal Bank
2495 Appleby Line (at Dundas St.), Burlington ON L7L 0B6 1.44km -
BMO Bank of Montreal
3027 Appleby Line (Dundas), Burlington ON L7M 0V7 1.58km -
TD Bank Financial Group
2931 Walkers Line, Burlington ON L7M 4M6 1.61km






