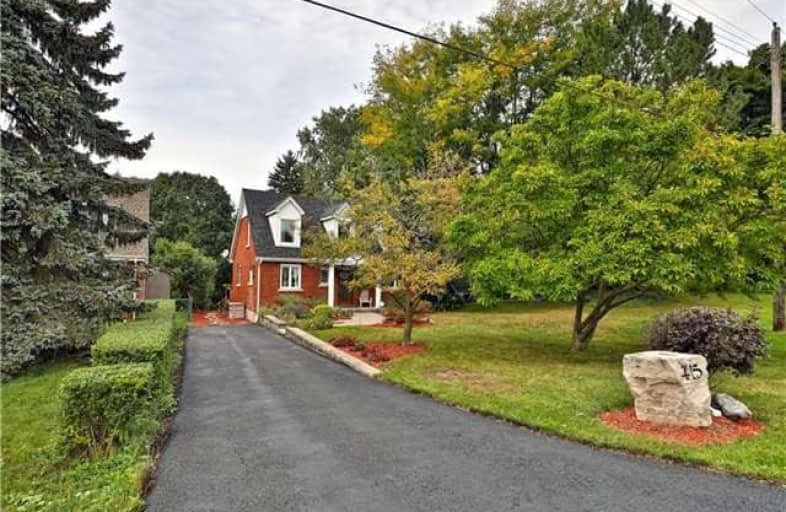Sold on Nov 18, 2018
Note: Property is not currently for sale or for rent.

-
Type: Detached
-
Style: 2-Storey
-
Size: 1500 sqft
-
Lot Size: 50 x 245.83 Feet
-
Age: 51-99 years
-
Taxes: $3,649 per year
-
Days on Site: 10 Days
-
Added: Sep 07, 2019 (1 week on market)
-
Updated:
-
Last Checked: 4 hours ago
-
MLS®#: W4298607
-
Listed By: Re/max real estate centre inc., brokerage
This Family Friendly, Quiet Street In West Burlington Is Just 5 Mins Away From All Major Hwy's & The Aldershot Go Station, Perfect For Commuters Looking For Their Forever Home. Walks To Parks Like Hidden Valley Or Lasalle, Ice Cream At Easterbrooks & Enjoy Hiking Through The Royal Botanical Garden Trails With Access Through Your Backyard. There Has Been Numerous Updates Over The Years Including An Updated Kitchen With Ss Appliances, Gas Cooktop.
Extras
Incl: Existing Ss Fridge, Gas Stove, Dishwasher, Hood Fan, Countertop Microwave, Ss Lg Washer & Dryer, All Elf's, All Window Coverings, Alarm System Equipment. Exclusions: None
Property Details
Facts for 415 Patricia Drive, Burlington
Status
Days on Market: 10
Last Status: Sold
Sold Date: Nov 18, 2018
Closed Date: Dec 13, 2018
Expiry Date: Jan 07, 2019
Sold Price: $810,000
Unavailable Date: Nov 18, 2018
Input Date: Nov 08, 2018
Property
Status: Sale
Property Type: Detached
Style: 2-Storey
Size (sq ft): 1500
Age: 51-99
Area: Burlington
Community: LaSalle
Availability Date: Flexible
Assessment Amount: $491,000
Assessment Year: 2016
Inside
Bedrooms: 3
Bathrooms: 2
Kitchens: 1
Rooms: 7
Den/Family Room: No
Air Conditioning: Central Air
Fireplace: Yes
Laundry Level: Main
Washrooms: 2
Building
Basement: Full
Basement 2: Unfinished
Heat Type: Forced Air
Heat Source: Gas
Exterior: Brick
Exterior: Vinyl Siding
Water Supply: Municipal
Special Designation: Unknown
Other Structures: Garden Shed
Parking
Driveway: Private
Garage Type: None
Covered Parking Spaces: 4
Total Parking Spaces: 4
Fees
Tax Year: 2018
Tax Legal Description: Pl 744 Lot 36
Taxes: $3,649
Highlights
Feature: Fenced Yard
Feature: Grnbelt/Conserv
Feature: Place Of Worship
Feature: Public Transit
Feature: Ravine
Feature: Wooded/Treed
Land
Cross Street: Waterdown Rd - Unswo
Municipality District: Burlington
Fronting On: North
Parcel Number: 071250032
Pool: None
Sewer: Sewers
Lot Depth: 245.83 Feet
Lot Frontage: 50 Feet
Lot Irregularities: 223.28 Depth On East
Acres: < .50
Additional Media
- Virtual Tour: https://storage.googleapis.com/marketplace-public/slideshows/YxWjXT7Js6atcRDMpmIk5bae516097784400bd2
Rooms
Room details for 415 Patricia Drive, Burlington
| Type | Dimensions | Description |
|---|---|---|
| Other Lower | - | |
| Bathroom 2nd | - | 4 Pc Bath |
| Master 2nd | 3.81 x 5.05 | W/I Closet |
| Br 2nd | 3.30 x 3.43 | |
| Br 2nd | 2.72 x 3.28 | |
| Kitchen Main | 2.67 x 3.66 | |
| Laundry Main | 2.46 x 3.66 | |
| Bathroom Main | - | 2 Pc Bath |
| Living Main | 4.09 x 6.20 | Fireplace |
| Dining Main | 2.69 x 4.09 |
| XXXXXXXX | XXX XX, XXXX |
XXXX XXX XXXX |
$XXX,XXX |
| XXX XX, XXXX |
XXXXXX XXX XXXX |
$XXX,XXX | |
| XXXXXXXX | XXX XX, XXXX |
XXXXXXX XXX XXXX |
|
| XXX XX, XXXX |
XXXXXX XXX XXXX |
$XXX,XXX | |
| XXXXXXXX | XXX XX, XXXX |
XXXXXXX XXX XXXX |
|
| XXX XX, XXXX |
XXXXXX XXX XXXX |
$XXX,XXX | |
| XXXXXXXX | XXX XX, XXXX |
XXXXXXX XXX XXXX |
|
| XXX XX, XXXX |
XXXXXX XXX XXXX |
$XXX,XXX | |
| XXXXXXXX | XXX XX, XXXX |
XXXXXXX XXX XXXX |
|
| XXX XX, XXXX |
XXXXXX XXX XXXX |
$XXX,XXX |
| XXXXXXXX XXXX | XXX XX, XXXX | $810,000 XXX XXXX |
| XXXXXXXX XXXXXX | XXX XX, XXXX | $799,900 XXX XXXX |
| XXXXXXXX XXXXXXX | XXX XX, XXXX | XXX XXXX |
| XXXXXXXX XXXXXX | XXX XX, XXXX | $895,000 XXX XXXX |
| XXXXXXXX XXXXXXX | XXX XX, XXXX | XXX XXXX |
| XXXXXXXX XXXXXX | XXX XX, XXXX | $899,900 XXX XXXX |
| XXXXXXXX XXXXXXX | XXX XX, XXXX | XXX XXXX |
| XXXXXXXX XXXXXX | XXX XX, XXXX | $899,900 XXX XXXX |
| XXXXXXXX XXXXXXX | XXX XX, XXXX | XXX XXXX |
| XXXXXXXX XXXXXX | XXX XX, XXXX | $949,999 XXX XXXX |

Aldershot Elementary School
Elementary: PublicHess Street Junior Public School
Elementary: PublicGlenview Public School
Elementary: PublicSt. Lawrence Catholic Elementary School
Elementary: CatholicHoly Rosary Separate School
Elementary: CatholicBennetto Elementary School
Elementary: PublicKing William Alter Ed Secondary School
Secondary: PublicTurning Point School
Secondary: PublicÉcole secondaire Georges-P-Vanier
Secondary: PublicAldershot High School
Secondary: PublicSir John A Macdonald Secondary School
Secondary: PublicCathedral High School
Secondary: Catholic- 2 bath
- 3 bed
- 1100 sqft
47 Burlington Street East, Hamilton, Ontario • L8L 4G3 • North End
- 2 bath
- 5 bed
- 1500 sqft




