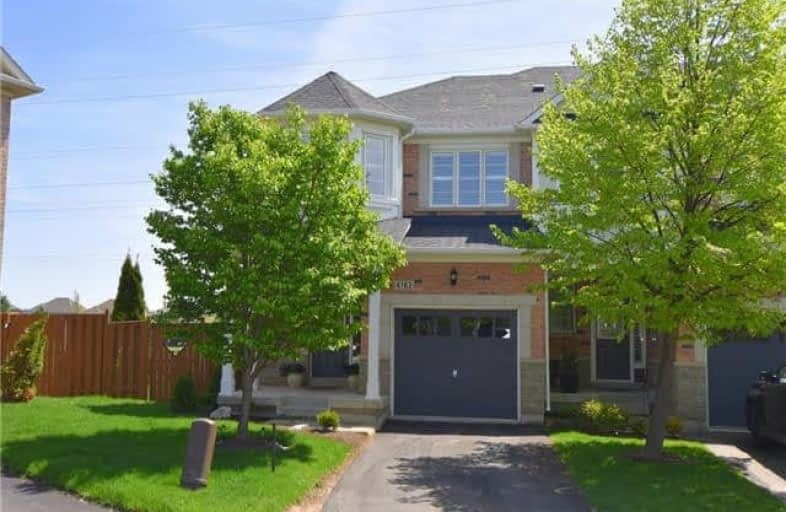
Sacred Heart of Jesus Catholic School
Elementary: Catholic
1.23 km
C H Norton Public School
Elementary: Public
2.11 km
Florence Meares Public School
Elementary: Public
1.41 km
St. Anne Catholic Elementary School
Elementary: Catholic
1.41 km
Charles R. Beaudoin Public School
Elementary: Public
0.66 km
Alton Village Public School
Elementary: Public
0.91 km
ÉSC Sainte-Trinité
Secondary: Catholic
5.61 km
Lester B. Pearson High School
Secondary: Public
2.79 km
M M Robinson High School
Secondary: Public
3.87 km
Corpus Christi Catholic Secondary School
Secondary: Catholic
2.49 km
Notre Dame Roman Catholic Secondary School
Secondary: Catholic
2.51 km
Dr. Frank J. Hayden Secondary School
Secondary: Public
0.21 km






