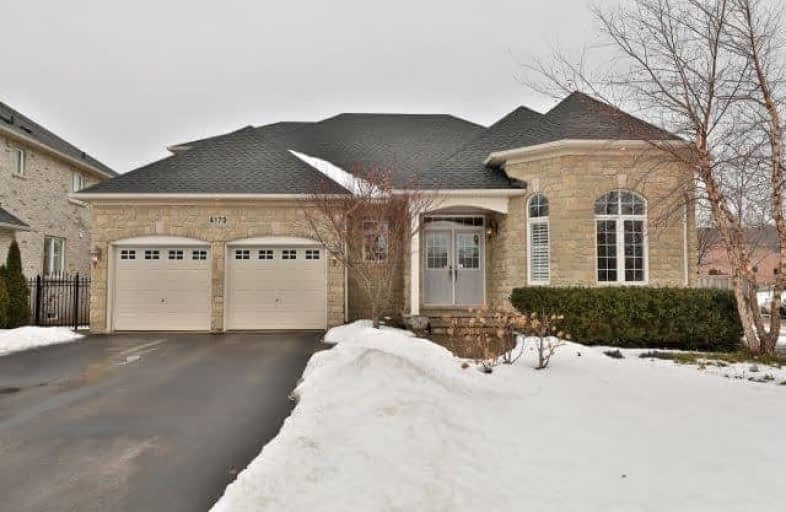
Sacred Heart of Jesus Catholic School
Elementary: Catholic
0.34 km
St Timothy Separate School
Elementary: Catholic
1.86 km
C H Norton Public School
Elementary: Public
1.23 km
Florence Meares Public School
Elementary: Public
0.54 km
Charles R. Beaudoin Public School
Elementary: Public
0.82 km
Alton Village Public School
Elementary: Public
1.57 km
Lester B. Pearson High School
Secondary: Public
1.89 km
M M Robinson High School
Secondary: Public
3.09 km
Assumption Roman Catholic Secondary School
Secondary: Catholic
5.21 km
Corpus Christi Catholic Secondary School
Secondary: Catholic
2.40 km
Notre Dame Roman Catholic Secondary School
Secondary: Catholic
1.98 km
Dr. Frank J. Hayden Secondary School
Secondary: Public
0.98 km













