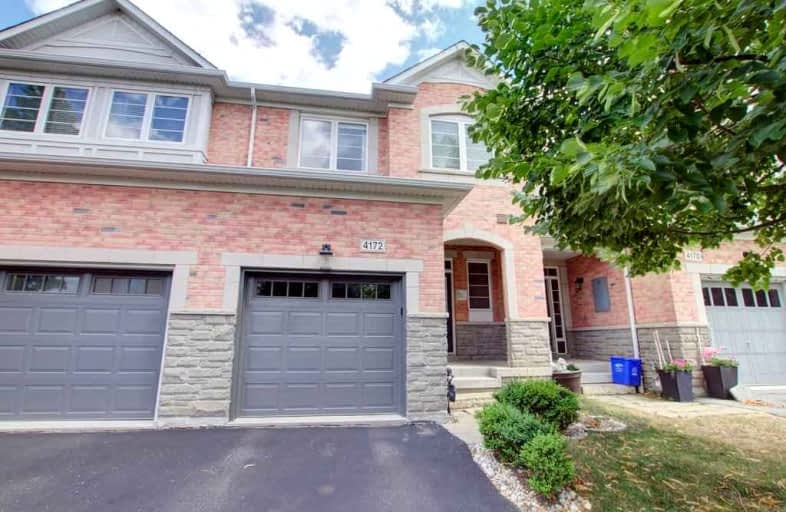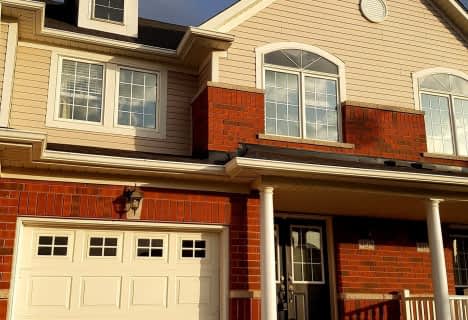
Sacred Heart of Jesus Catholic School
Elementary: Catholic
1.04 km
C H Norton Public School
Elementary: Public
1.86 km
Florence Meares Public School
Elementary: Public
1.28 km
St. Anne Catholic Elementary School
Elementary: Catholic
1.59 km
Charles R. Beaudoin Public School
Elementary: Public
0.89 km
Alton Village Public School
Elementary: Public
0.83 km
Lester B. Pearson High School
Secondary: Public
2.58 km
M M Robinson High School
Secondary: Public
3.54 km
Assumption Roman Catholic Secondary School
Secondary: Catholic
5.93 km
Corpus Christi Catholic Secondary School
Secondary: Catholic
2.74 km
Notre Dame Roman Catholic Secondary School
Secondary: Catholic
2.15 km
Dr. Frank J. Hayden Secondary School
Secondary: Public
0.30 km






