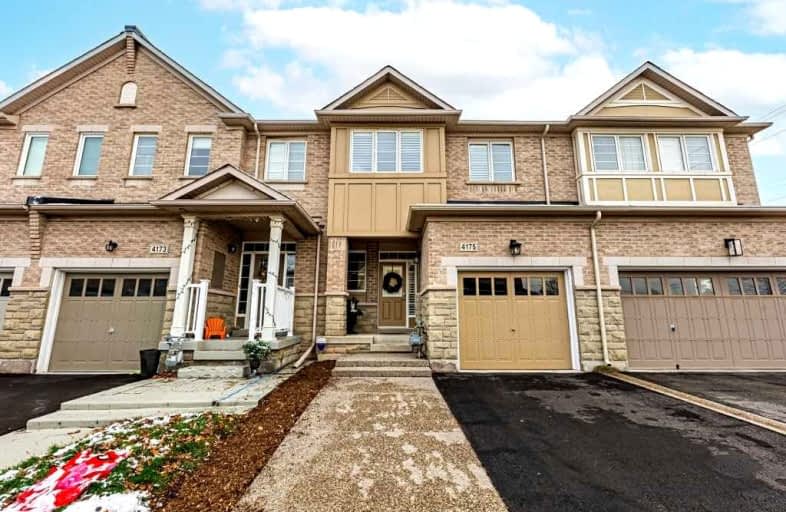
Sacred Heart of Jesus Catholic School
Elementary: Catholic
1.25 km
C H Norton Public School
Elementary: Public
2.12 km
Florence Meares Public School
Elementary: Public
1.44 km
St. Anne Catholic Elementary School
Elementary: Catholic
1.38 km
Charles R. Beaudoin Public School
Elementary: Public
0.72 km
Alton Village Public School
Elementary: Public
0.86 km
ÉSC Sainte-Trinité
Secondary: Catholic
5.64 km
Lester B. Pearson High School
Secondary: Public
2.81 km
M M Robinson High School
Secondary: Public
3.86 km
Corpus Christi Catholic Secondary School
Secondary: Catholic
2.54 km
Notre Dame Roman Catholic Secondary School
Secondary: Catholic
2.50 km
Dr. Frank J. Hayden Secondary School
Secondary: Public
0.16 km










