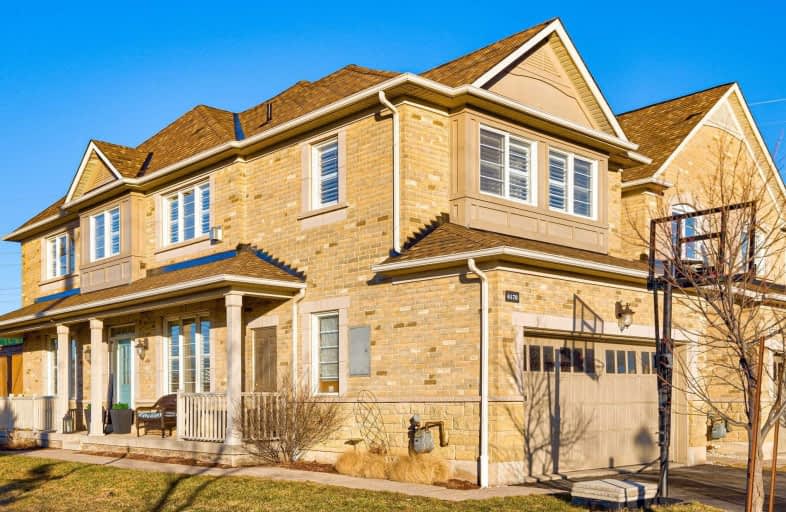Sold on Mar 24, 2021
Note: Property is not currently for sale or for rent.

-
Type: Att/Row/Twnhouse
-
Style: 2-Storey
-
Size: 1500 sqft
-
Lot Size: 34.45 x 105.15 Feet
-
Age: 6-15 years
-
Taxes: $4,487 per year
-
Days on Site: 8 Days
-
Added: Mar 16, 2021 (1 week on market)
-
Updated:
-
Last Checked: 4 hours ago
-
MLS®#: W5153643
-
Listed By: Royal lepage realty plus, brokerage
Welcome Home! This Executive Renovated 4 Bedroom Townhome Is Turn Key!! Features An Open Concept Layout, Updated Kitchen With New Quartz Countertops, Walkout To A Private Yard, Smooth Ceilings And More! Formal Dining Room To Entertain, Living Room With A Gas Fireplace, B/In Book Shelves, And Much More!! A Well Laid Out Home! A Must See!!!
Extras
S/Steel Fridge, Black Stove, Built In Dishwasher, Range, All Electrical Light Fixtures, California Shutters, Hwt (R). Exclude: Standing Freezer In Basement. Sq Ft-1868 As Per Mpac. There Is No Comparison!
Property Details
Facts for 4178 Rawlins Common, Burlington
Status
Days on Market: 8
Last Status: Sold
Sold Date: Mar 24, 2021
Closed Date: Jun 22, 2021
Expiry Date: Jul 31, 2021
Sold Price: $1,051,178
Unavailable Date: Mar 24, 2021
Input Date: Mar 16, 2021
Prior LSC: Listing with no contract changes
Property
Status: Sale
Property Type: Att/Row/Twnhouse
Style: 2-Storey
Size (sq ft): 1500
Age: 6-15
Area: Burlington
Community: Rose
Availability Date: 90/Tba
Inside
Bedrooms: 4
Bathrooms: 3
Kitchens: 1
Rooms: 8
Den/Family Room: Yes
Air Conditioning: Central Air
Fireplace: Yes
Laundry Level: Upper
Washrooms: 3
Building
Basement: Finished
Heat Type: Forced Air
Heat Source: Gas
Exterior: Brick
Elevator: N
UFFI: No
Energy Certificate: N
Water Supply: Municipal
Special Designation: Unknown
Parking
Driveway: Private
Garage Spaces: 2
Garage Type: Built-In
Covered Parking Spaces: 2
Total Parking Spaces: 4
Fees
Tax Year: 2020
Tax Legal Description: Pt Blk 95, Pl 20M970, Pt 55 20R16675
Taxes: $4,487
Additional Mo Fees: 81.98
Highlights
Feature: Golf
Feature: Park
Feature: Public Transit
Feature: Rec Centre
Feature: School
Land
Cross Street: Walkers Line/Dundas
Municipality District: Burlington
Fronting On: East
Parcel of Tied Land: Y
Pool: None
Sewer: Sewers
Lot Depth: 105.15 Feet
Lot Frontage: 34.45 Feet
Acres: < .50
Zoning: Residential
Additional Media
- Virtual Tour: http://tour.mosaictech.ca/4178-rawlins-common-burlington/nb/
Rooms
Room details for 4178 Rawlins Common, Burlington
| Type | Dimensions | Description |
|---|---|---|
| Living Main | 3.44 x 5.88 | Hardwood Floor, Gas Fireplace, B/I Shelves |
| Dining Main | 2.77 x 4.81 | Hardwood Floor, Formal Rm, O/Looks Frontyard |
| Kitchen Main | 2.71 x 3.04 | Ceramic Floor, Updated, Backsplash |
| Breakfast Main | 2.62 x 2.71 | Ceramic Floor, Eat-In Kitchen, W/O To Yard |
| Master 2nd | 3.38 x 4.84 | Hardwood Floor, 4 Pc Ensuite, W/I Closet |
| 2nd Br 2nd | 3.35 x 3.99 | Hardwood Floor, Double Closet, O/Looks Frontyard |
| 3rd Br 2nd | 2.77 x 4.78 | Hardwood Floor, Double Closet, O/Looks Frontyard |
| 4th Br 2nd | 2.77 x 3.71 | Hardwood Floor, Closet, O/Looks Frontyard |
| Family Lower | 2.92 x 6.82 | Laminate, Open Concept, Pot Lights |
| XXXXXXXX | XXX XX, XXXX |
XXXX XXX XXXX |
$X,XXX,XXX |
| XXX XX, XXXX |
XXXXXX XXX XXXX |
$XXX,XXX |
| XXXXXXXX XXXX | XXX XX, XXXX | $1,051,178 XXX XXXX |
| XXXXXXXX XXXXXX | XXX XX, XXXX | $997,800 XXX XXXX |

Sacred Heart of Jesus Catholic School
Elementary: CatholicOrchard Park Public School
Elementary: PublicFlorence Meares Public School
Elementary: PublicSt. Anne Catholic Elementary School
Elementary: CatholicCharles R. Beaudoin Public School
Elementary: PublicAlton Village Public School
Elementary: PublicÉSC Sainte-Trinité
Secondary: CatholicLester B. Pearson High School
Secondary: PublicM M Robinson High School
Secondary: PublicCorpus Christi Catholic Secondary School
Secondary: CatholicNotre Dame Roman Catholic Secondary School
Secondary: CatholicDr. Frank J. Hayden Secondary School
Secondary: Public

