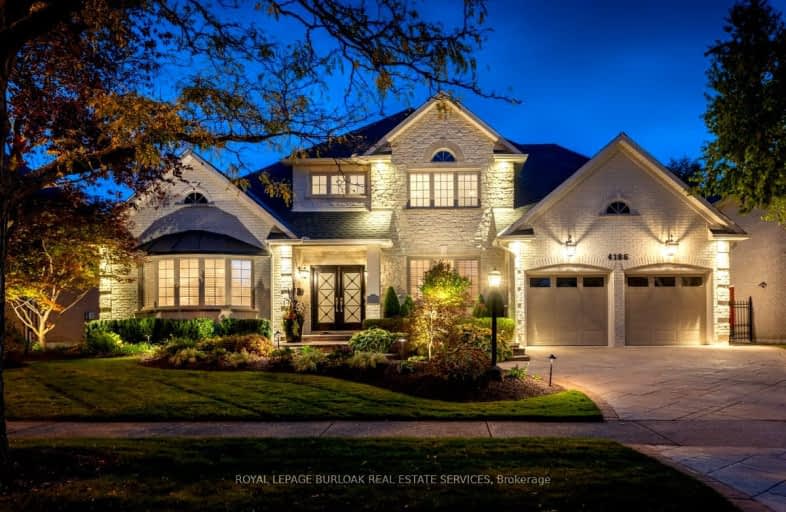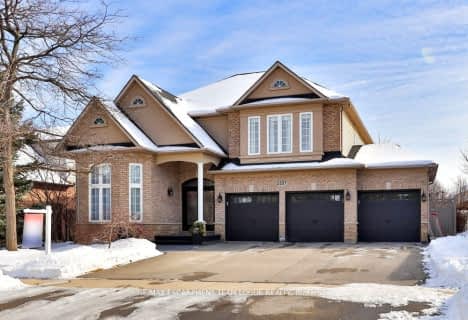
Video Tour
Car-Dependent
- Most errands require a car.
35
/100
Some Transit
- Most errands require a car.
34
/100
Bikeable
- Some errands can be accomplished on bike.
67
/100

St Elizabeth Seton Catholic Elementary School
Elementary: Catholic
1.41 km
Sacred Heart of Jesus Catholic School
Elementary: Catholic
0.67 km
C H Norton Public School
Elementary: Public
1.35 km
Orchard Park Public School
Elementary: Public
1.50 km
Florence Meares Public School
Elementary: Public
0.50 km
Charles R. Beaudoin Public School
Elementary: Public
0.84 km
Lester B. Pearson High School
Secondary: Public
1.79 km
M M Robinson High School
Secondary: Public
3.30 km
Assumption Roman Catholic Secondary School
Secondary: Catholic
4.88 km
Corpus Christi Catholic Secondary School
Secondary: Catholic
1.84 km
Notre Dame Roman Catholic Secondary School
Secondary: Catholic
2.47 km
Dr. Frank J. Hayden Secondary School
Secondary: Public
1.46 km
-
Tansley Woods Community Centre & Public Library
1996 Itabashi Way (Upper Middle Rd.), Burlington ON L7M 4J8 0.85km -
Newport Park
ON 1.32km -
Norton Community Park
Burlington ON 1.57km
-
TD Bank Financial Group
2931 Walkers Line, Burlington ON L7M 4M6 1.44km -
CIBC
4499 Mainway, Burlington ON L7L 7P3 1.84km -
Scotiabank
1195 Walkers Line, Burlington ON L7M 1L1 2.1km







