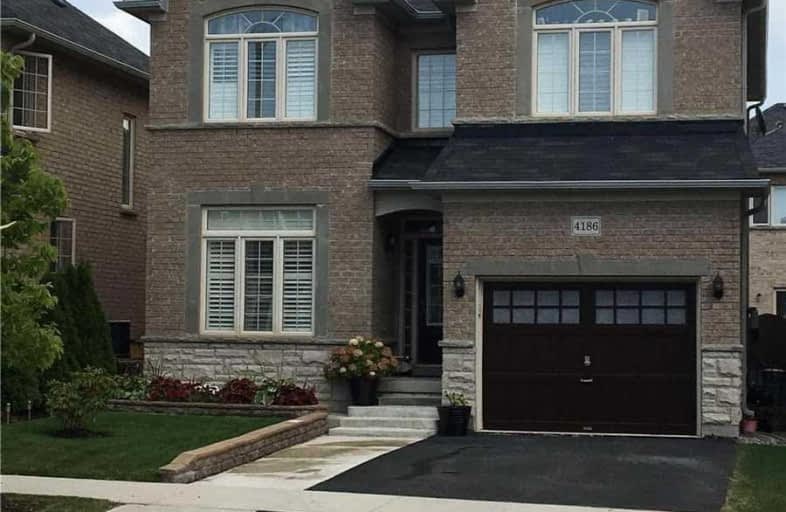Sold on Jan 14, 2019
Note: Property is not currently for sale or for rent.

-
Type: Detached
-
Style: 2-Storey
-
Size: 1500 sqft
-
Lot Size: 36.09 x 82.02 Feet
-
Age: 6-15 years
-
Taxes: $4,337 per year
-
Days on Site: 28 Days
-
Added: Dec 17, 2018 (1 month on market)
-
Updated:
-
Last Checked: 3 hours ago
-
MLS®#: W4323554
-
Listed By: Royal lepage burloak real estate services, brokerage
With Topnotch Finishes And Designer Colours Throughout, This Alton Village Family Home Is True Stunner! Nestled On A Premium Lot In The Highly Desired Alton Village Neighbourhood Featuring A Generous 3 Bedrooms And 4 Bathrooms With Oversized Walk-In Closets And Spacious Ensuite! New '18 Fridge And Stove. This Piece Of Paradise Truly Has It All With Great Schools, Parks, Community Centre, Shopping, Major Retailers, Highway Access & More. Make It Yours Today!
Property Details
Facts for 4186 Prudham Avenue, Burlington
Status
Days on Market: 28
Last Status: Sold
Sold Date: Jan 14, 2019
Closed Date: Apr 01, 2019
Expiry Date: Mar 18, 2019
Sold Price: $800,000
Unavailable Date: Jan 14, 2019
Input Date: Dec 17, 2018
Property
Status: Sale
Property Type: Detached
Style: 2-Storey
Size (sq ft): 1500
Age: 6-15
Area: Burlington
Community: Alton
Availability Date: Tba
Inside
Bedrooms: 3
Bathrooms: 4
Kitchens: 1
Rooms: 6
Den/Family Room: Yes
Air Conditioning: Central Air
Fireplace: Yes
Laundry Level: Lower
Central Vacuum: Y
Washrooms: 4
Utilities
Electricity: Yes
Gas: Yes
Cable: Available
Telephone: Available
Building
Basement: Finished
Heat Type: Forced Air
Heat Source: Gas
Exterior: Brick
Elevator: N
UFFI: No
Energy Certificate: N
Water Supply: Municipal
Special Designation: Unknown
Parking
Driveway: Private
Garage Spaces: 2
Garage Type: Attached
Covered Parking Spaces: 1
Fees
Tax Year: 2018
Tax Legal Description: Lot 179, Plan 20M1066 (See Supplement)
Taxes: $4,337
Highlights
Feature: Level
Feature: Public Transit
Feature: School
Feature: School Bus Route
Land
Cross Street: Dundas/Tim Dobbie
Municipality District: Burlington
Fronting On: South
Parcel Number: 072022979
Pool: None
Sewer: Sewers
Lot Depth: 82.02 Feet
Lot Frontage: 36.09 Feet
Acres: < .50
Additional Media
- Virtual Tour: http://homesmedia.ca/rocca-sisters/4186-prudham-ave-burlington/
Rooms
Room details for 4186 Prudham Avenue, Burlington
| Type | Dimensions | Description |
|---|---|---|
| Dining Main | 3.51 x 3.05 | |
| Living Main | 3.96 x 3.66 | |
| Kitchen Main | 2.74 x 2.33 | |
| Breakfast Main | 2.74 x 2.44 | |
| Laundry Main | - | |
| Master 2nd | 3.93 x 4.88 | |
| Br 2nd | 3.05 x 3.51 | |
| Br 2nd | 3.05 x 3.05 | |
| Family Bsmt | 2.54 x 3.43 |
| XXXXXXXX | XXX XX, XXXX |
XXXX XXX XXXX |
$XXX,XXX |
| XXX XX, XXXX |
XXXXXX XXX XXXX |
$XXX,XXX | |
| XXXXXXXX | XXX XX, XXXX |
XXXXXXX XXX XXXX |
|
| XXX XX, XXXX |
XXXXXX XXX XXXX |
$XXX,XXX | |
| XXXXXXXX | XXX XX, XXXX |
XXXXXXXX XXX XXXX |
|
| XXX XX, XXXX |
XXXXXX XXX XXXX |
$XXX,XXX | |
| XXXXXXXX | XXX XX, XXXX |
XXXXXXX XXX XXXX |
|
| XXX XX, XXXX |
XXXXXX XXX XXXX |
$XXX,XXX |
| XXXXXXXX XXXX | XXX XX, XXXX | $800,000 XXX XXXX |
| XXXXXXXX XXXXXX | XXX XX, XXXX | $799,000 XXX XXXX |
| XXXXXXXX XXXXXXX | XXX XX, XXXX | XXX XXXX |
| XXXXXXXX XXXXXX | XXX XX, XXXX | $829,900 XXX XXXX |
| XXXXXXXX XXXXXXXX | XXX XX, XXXX | XXX XXXX |
| XXXXXXXX XXXXXX | XXX XX, XXXX | $849,900 XXX XXXX |
| XXXXXXXX XXXXXXX | XXX XX, XXXX | XXX XXXX |
| XXXXXXXX XXXXXX | XXX XX, XXXX | $899,900 XXX XXXX |

Sacred Heart of Jesus Catholic School
Elementary: CatholicC H Norton Public School
Elementary: PublicFlorence Meares Public School
Elementary: PublicSt. Anne Catholic Elementary School
Elementary: CatholicCharles R. Beaudoin Public School
Elementary: PublicAlton Village Public School
Elementary: PublicLester B. Pearson High School
Secondary: PublicM M Robinson High School
Secondary: PublicAssumption Roman Catholic Secondary School
Secondary: CatholicCorpus Christi Catholic Secondary School
Secondary: CatholicNotre Dame Roman Catholic Secondary School
Secondary: CatholicDr. Frank J. Hayden Secondary School
Secondary: Public- 3 bath
- 3 bed
- 1100 sqft
4797 Thomas Alton Boulevard, Burlington, Ontario • L7M 0K4 • Alton
- 3 bath
- 3 bed
3954 Thomas Alton Boulevard, Burlington, Ontario • L7M 2A4 • Alton




