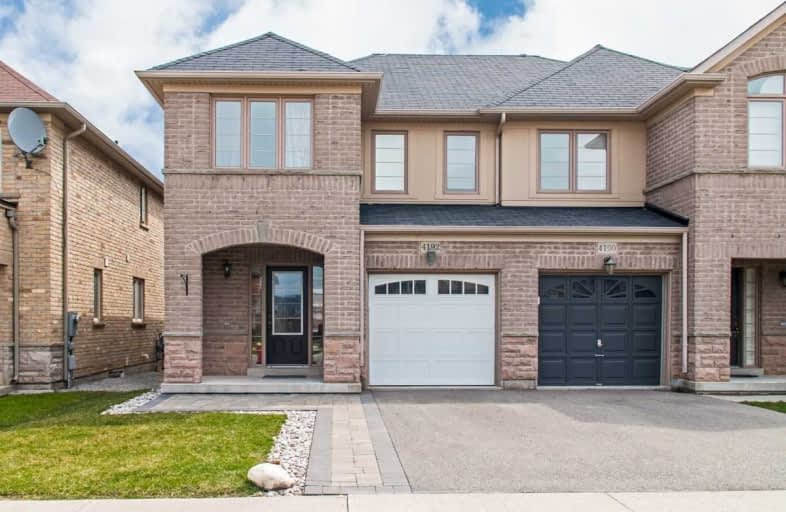
Sacred Heart of Jesus Catholic School
Elementary: Catholic
1.52 km
C H Norton Public School
Elementary: Public
2.28 km
Florence Meares Public School
Elementary: Public
1.77 km
St. Anne Catholic Elementary School
Elementary: Catholic
1.21 km
Charles R. Beaudoin Public School
Elementary: Public
1.26 km
Alton Village Public School
Elementary: Public
0.34 km
Lester B. Pearson High School
Secondary: Public
3.02 km
M M Robinson High School
Secondary: Public
3.83 km
Assumption Roman Catholic Secondary School
Secondary: Catholic
6.40 km
Corpus Christi Catholic Secondary School
Secondary: Catholic
3.09 km
Notre Dame Roman Catholic Secondary School
Secondary: Catholic
2.32 km
Dr. Frank J. Hayden Secondary School
Secondary: Public
0.39 km



