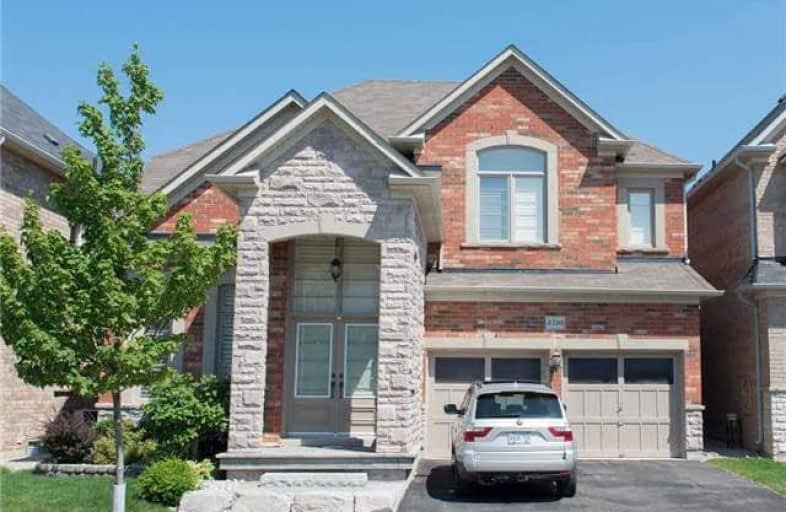Leased on Aug 22, 2017
Note: Property is not currently for sale or for rent.

-
Type: Detached
-
Style: 1 1/2 Storey
-
Lease Term: 1 Year
-
Possession: Immediatly
-
All Inclusive: N
-
Lot Size: 0 x 0
-
Age: No Data
-
Days on Site: 47 Days
-
Added: Sep 07, 2019 (1 month on market)
-
Updated:
-
Last Checked: 3 months ago
-
MLS®#: W3863704
-
Listed By: Aimhome realty inc., brokerage
Great Location In Alton, Burlington, Minutes To Schools, Highway, Hospital, Entertainment Centre, Shopping Malls. Around 2300 Sqft. Automatic Garage, Cathedral/Vaulted Ceilings, C/Vacuum, Attached, Separate Dining Room, Solid Oak Staircase,Designer Kit W/Granite&Maple Cupboards. Porcelain Tile, Ensuite Bathroom, Hardwood Floor, Main Floor Laundry, Maintenance Free Exterior.
Extras
S.S.Fridge,Stove And Microwave,B/I Dishwawher,Washer/Dryer;California Shutters;Elfs; Ensuite Bathroom
Property Details
Facts for 4198 Fuller Crescent, Burlington
Status
Days on Market: 47
Last Status: Leased
Sold Date: Aug 22, 2017
Closed Date: Aug 24, 2017
Expiry Date: Oct 12, 2017
Sold Price: $2,760
Unavailable Date: Aug 22, 2017
Input Date: Jul 06, 2017
Property
Status: Lease
Property Type: Detached
Style: 1 1/2 Storey
Area: Burlington
Community: Alton
Availability Date: Immediatly
Inside
Bedrooms: 3
Bathrooms: 4
Kitchens: 1
Rooms: 7
Den/Family Room: Yes
Air Conditioning: Central Air
Fireplace: Yes
Laundry: Ensuite
Washrooms: 4
Utilities
Utilities Included: N
Building
Basement: Unfinished
Heat Type: Forced Air
Heat Source: Gas
Exterior: Brick
Private Entrance: Y
Water Supply: Municipal
Special Designation: Other
Parking
Driveway: Private
Parking Included: Yes
Garage Spaces: 2
Garage Type: Built-In
Covered Parking Spaces: 2
Total Parking Spaces: 4
Fees
Cable Included: No
Central A/C Included: No
Common Elements Included: No
Heating Included: No
Hydro Included: No
Water Included: No
Land
Cross Street: Tim Dobbie Dr/Dundas
Municipality District: Burlington
Fronting On: East
Pool: None
Sewer: None
Rooms
Room details for 4198 Fuller Crescent, Burlington
| Type | Dimensions | Description |
|---|---|---|
| Living Main | 5.18 x 5.18 | |
| Dining Main | 3.65 x 3.96 | |
| Kitchen Main | 3.65 x 3.96 | |
| Master Main | 3.35 x 5.05 | |
| Loft Upper | 4.57 x 5.18 | |
| 2nd Br Upper | 3.35 x 3.65 | |
| 3rd Br Upper | 3.23 x 5.30 |
| XXXXXXXX | XXX XX, XXXX |
XXXXXX XXX XXXX |
$X,XXX |
| XXX XX, XXXX |
XXXXXX XXX XXXX |
$X,XXX | |
| XXXXXXXX | XXX XX, XXXX |
XXXX XXX XXXX |
$X,XXX,XXX |
| XXX XX, XXXX |
XXXXXX XXX XXXX |
$X,XXX,XXX |
| XXXXXXXX XXXXXX | XXX XX, XXXX | $2,760 XXX XXXX |
| XXXXXXXX XXXXXX | XXX XX, XXXX | $2,699 XXX XXXX |
| XXXXXXXX XXXX | XXX XX, XXXX | $1,098,000 XXX XXXX |
| XXXXXXXX XXXXXX | XXX XX, XXXX | $1,049,000 XXX XXXX |

Sacred Heart of Jesus Catholic School
Elementary: CatholicC H Norton Public School
Elementary: PublicFlorence Meares Public School
Elementary: PublicSt. Anne Catholic Elementary School
Elementary: CatholicCharles R. Beaudoin Public School
Elementary: PublicAlton Village Public School
Elementary: PublicLester B. Pearson High School
Secondary: PublicM M Robinson High School
Secondary: PublicAssumption Roman Catholic Secondary School
Secondary: CatholicCorpus Christi Catholic Secondary School
Secondary: CatholicNotre Dame Roman Catholic Secondary School
Secondary: CatholicDr. Frank J. Hayden Secondary School
Secondary: Public- 3 bath
- 4 bed
Upper - 2488 Newport Street, Burlington, Ontario • L7M 3X7 • Headon



