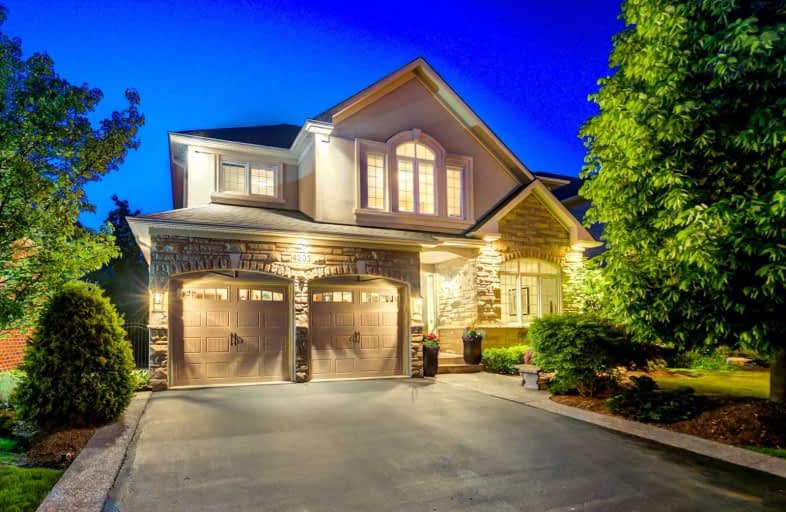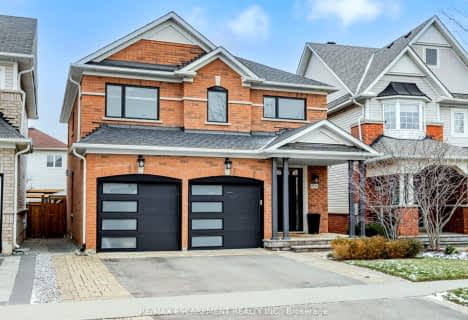
Video Tour

Sacred Heart of Jesus Catholic School
Elementary: Catholic
0.59 km
C H Norton Public School
Elementary: Public
1.49 km
Orchard Park Public School
Elementary: Public
1.56 km
Florence Meares Public School
Elementary: Public
0.71 km
Charles R. Beaudoin Public School
Elementary: Public
0.55 km
Alton Village Public School
Elementary: Public
1.50 km
Lester B. Pearson High School
Secondary: Public
2.12 km
M M Robinson High School
Secondary: Public
3.37 km
Assumption Roman Catholic Secondary School
Secondary: Catholic
5.38 km
Corpus Christi Catholic Secondary School
Secondary: Catholic
2.22 km
Notre Dame Roman Catholic Secondary School
Secondary: Catholic
2.24 km
Dr. Frank J. Hayden Secondary School
Secondary: Public
0.84 km













