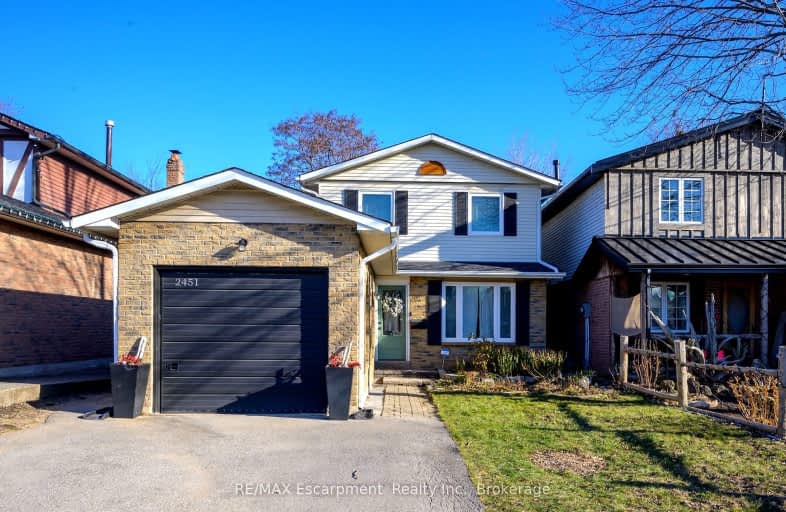Somewhat Walkable
- Some errands can be accomplished on foot.
68
/100
Some Transit
- Most errands require a car.
40
/100
Somewhat Bikeable
- Most errands require a car.
43
/100

Paul A Fisher Public School
Elementary: Public
1.90 km
Brant Hills Public School
Elementary: Public
1.13 km
Bruce T Lindley
Elementary: Public
0.32 km
St Marks Separate School
Elementary: Catholic
1.65 km
Rolling Meadows Public School
Elementary: Public
2.03 km
St Timothy Separate School
Elementary: Catholic
1.21 km
Thomas Merton Catholic Secondary School
Secondary: Catholic
5.28 km
Lester B. Pearson High School
Secondary: Public
2.56 km
Burlington Central High School
Secondary: Public
5.64 km
M M Robinson High School
Secondary: Public
1.64 km
Notre Dame Roman Catholic Secondary School
Secondary: Catholic
0.83 km
Dr. Frank J. Hayden Secondary School
Secondary: Public
3.15 km
-
Ireland Park
Deer Run Ave, Burlington ON 1.11km -
Sycamore Park
3157 Centennial Dr, Burlington ON L7M 1B8 2.46km -
Peart Park
2.7km
-
NFS Leasing
4145 N Service Rd, Burlington ON L7L 6A3 1.42km -
TD Bank Financial Group
2931 Walkers Line, Burlington ON L7M 4M6 2.38km -
BMO Bank of Montreal
3027 Appleby Line (Dundas), Burlington ON L7M 0V7 4.54km













