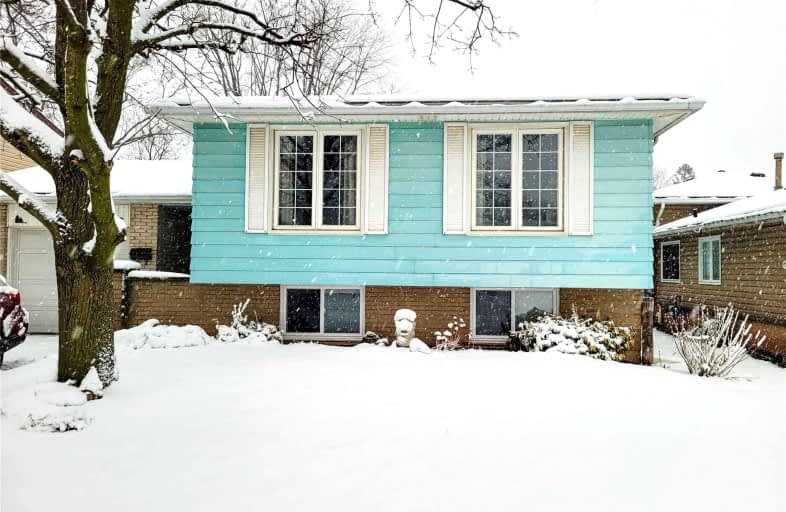Car-Dependent
- Most errands require a car.
Some Transit
- Most errands require a car.
Very Bikeable
- Most errands can be accomplished on bike.

Ryerson Public School
Elementary: PublicSt Raphaels Separate School
Elementary: CatholicTecumseh Public School
Elementary: PublicSt Paul School
Elementary: CatholicPauline Johnson Public School
Elementary: PublicJohn T Tuck Public School
Elementary: PublicGary Allan High School - SCORE
Secondary: PublicGary Allan High School - Bronte Creek
Secondary: PublicGary Allan High School - Burlington
Secondary: PublicRobert Bateman High School
Secondary: PublicAssumption Roman Catholic Secondary School
Secondary: CatholicNelson High School
Secondary: Public-
The Slye Fox
4057 New Street, Suite 2, Burlington, ON L7L 1S8 0.65km -
Squires Public House
3537 Fairview Street, Burlington, ON L7N 2R4 0.76km -
Island Nightclub Patio Bar
4170 S Service Road, Burlington, ON L7L 4X5 1.49km
-
Tim Horton
4033 New Street, Burlington, ON L7L 1S8 0.63km -
Starbucks
3497 Fairview St, Burlington, ON L7N 2R4 0.85km -
Starbucks
3305 Fairview Street, Burlington, ON L7N 3N9 1.41km
-
Queen's Medical Centre and Pharmacy
666 Appleby Line, Unit C105, Burlington, ON L7L 5Y3 1.58km -
Shoppers Drug Mart
4524 New Street, Burlington, ON L7L 6B1 1.62km -
Rexall Pharmaplus
5061 New Street, Burlington, ON L7L 1V1 1.67km
-
Uday's Food Factory
3615 Henshaw Place, Burlington, ON L7N 3X1 0.51km -
The Slye Fox
4057 New Street, Suite 2, Burlington, ON L7L 1S8 0.65km -
City Pizza
4055 New Street, Burlington, ON L7L 1S8 0.55km
-
Burlington Centre
777 Guelph Line, Suite 210, Burlington, ON L7R 3N2 2.72km -
Riocan Centre Burloak
3543 Wyecroft Road, Oakville, ON L6L 0B6 4.03km -
Village Square
2045 Pine Street, Burlington, ON L7R 1E9 4.2km
-
Marilu's Market
4025 New Street, Burlington, ON L7L 1S8 0.64km -
Healthy Planet Burlington
3500 Fairview Street, Burlington, ON L7N 2R5 0.78km -
Food Basics
3365 Fairview Street, Burlington, ON L7N 3N9 1.22km
-
Liquor Control Board of Ontario
5111 New Street, Burlington, ON L7L 1V2 1.9km -
The Beer Store
396 Elizabeth St, Burlington, ON L7R 2L6 4.3km -
LCBO
3041 Walkers Line, Burlington, ON L5L 5Z6 5.81km
-
Mr Lube
3520 Fairview Street, Burlington, ON L7N 2R5 0.7km -
Leggat Burlington Mazda
805 Walkers Line, Burlington, ON L7N 2G1 0.96km -
Burlington Nissan
4111 North Service Road, Burlington, ON L7L 4X6 1.58km
-
Cineplex Cinemas
3531 Wyecroft Road, Oakville, ON L6L 0B7 4.1km -
Cinestarz
460 Brant Street, Unit 3, Burlington, ON L7R 4B6 4.36km -
Encore Upper Canada Place Cinemas
460 Brant St, Unit 3, Burlington, ON L7R 4B6 4.36km
-
Burlington Public Libraries & Branches
676 Appleby Line, Burlington, ON L7L 5Y1 1.49km -
Burlington Public Library
2331 New Street, Burlington, ON L7R 1J4 3.1km -
Oakville Public Library
1274 Rebecca Street, Oakville, ON L6L 1Z2 8.69km
-
Joseph Brant Hospital
1245 Lakeshore Road, Burlington, ON L7S 0A2 5.37km -
North Burlington Medical Centre Walk In Clinic
1960 Appleby Line, Burlington, ON L7L 0B7 3.99km -
Walk-In Clinic
2025 Guelph Line, Burlington, ON L7P 4M8 4.24km
-
Lansdown Park
3470 Hannibal Rd (Palmer Road), Burlington ON L7M 1Z6 2.9km -
Tansley Wood Park
Burlington ON 3.08km -
Shell Gas
Lakeshore Blvd (Great Lakes Drive), Oakville ON 4.58km
-
Canada Bankcard Systems 2001 Inc
3430 S Service Rd, Burlington ON L7N 3T9 1.48km -
TD Canada Trust ATM
450 Appleby Line, Burlington ON L7L 2Y2 1.57km -
TD Bank Financial Group
5000 New St, Burlington ON L7L 1V1 1.68km
- 3 bath
- 3 bed
- 1100 sqft
656 Castleguard Crescent, Burlington, Ontario • L7N 2W6 • Roseland
- 3 bath
- 5 bed
- 1100 sqft
625 Braemore Road East, Burlington, Ontario • L7N 3E6 • Roseland
- — bath
- — bed
- — sqft
3359 Whilabout Terrace, Oakville, Ontario • L6H 0A8 • 1001 - BR Bronte














