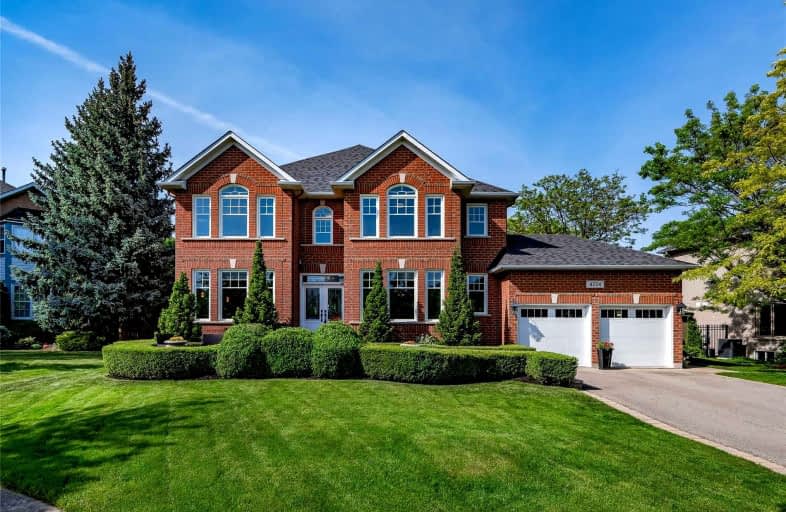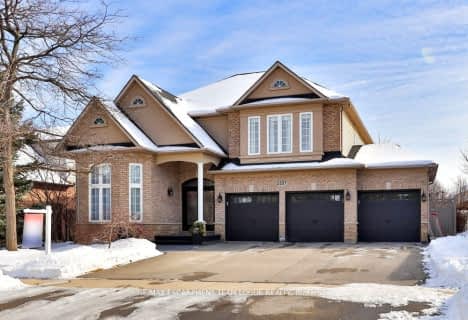
Video Tour

St Elizabeth Seton Catholic Elementary School
Elementary: Catholic
1.23 km
Sacred Heart of Jesus Catholic School
Elementary: Catholic
0.79 km
C H Norton Public School
Elementary: Public
1.58 km
Orchard Park Public School
Elementary: Public
1.27 km
Florence Meares Public School
Elementary: Public
0.71 km
Charles R. Beaudoin Public School
Elementary: Public
0.56 km
Lester B. Pearson High School
Secondary: Public
2.06 km
M M Robinson High School
Secondary: Public
3.52 km
Assumption Roman Catholic Secondary School
Secondary: Catholic
5.15 km
Corpus Christi Catholic Secondary School
Secondary: Catholic
1.75 km
Notre Dame Roman Catholic Secondary School
Secondary: Catholic
2.59 km
Dr. Frank J. Hayden Secondary School
Secondary: Public
1.27 km







