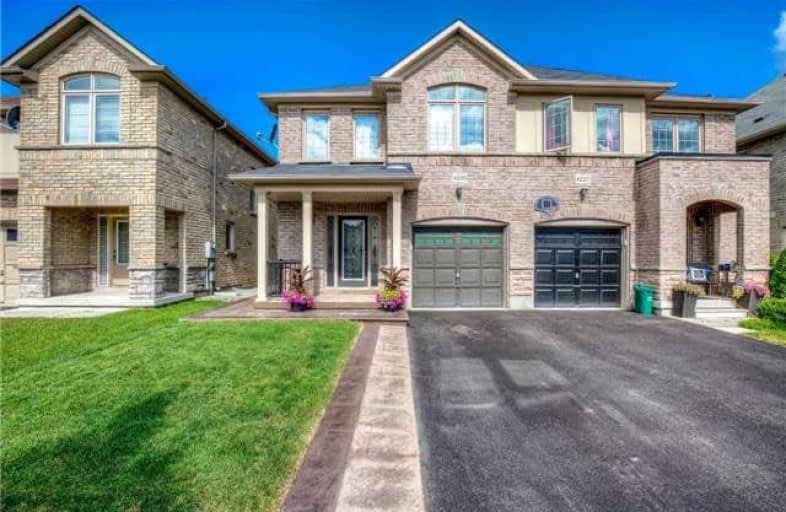Sold on Jun 27, 2018
Note: Property is not currently for sale or for rent.

-
Type: Semi-Detached
-
Style: 2-Storey
-
Size: 1500 sqft
-
Lot Size: 24.98 x 85.45 Feet
-
Age: 6-15 years
-
Taxes: $3,554 per year
-
Days on Site: 46 Days
-
Added: Sep 07, 2019 (1 month on market)
-
Updated:
-
Last Checked: 3 months ago
-
MLS®#: W4126471
-
Listed By: Minrate realty inc., brokerage
Amazing 3 Bedroom Semi In Alton Village. Many Upgrades Throughout, Main Floor With Open Concept Design And Upper Floor With Three Good Sized Bedrooms . Basement Finished W/ Rec Room And Bathroom. Walkout From Kitchen To Backyard With Concrete Patio . Conveniently Located Close To School, Community Centre, Library/Rec Centre & Parks.
Property Details
Facts for 4225 Thomas Alton Boulevard, Burlington
Status
Days on Market: 46
Last Status: Sold
Sold Date: Jun 27, 2018
Closed Date: Sep 17, 2018
Expiry Date: Sep 30, 2018
Sold Price: $670,000
Unavailable Date: Jun 27, 2018
Input Date: May 12, 2018
Property
Status: Sale
Property Type: Semi-Detached
Style: 2-Storey
Size (sq ft): 1500
Age: 6-15
Area: Burlington
Community: Alton
Availability Date: Tba
Inside
Bedrooms: 3
Bathrooms: 4
Kitchens: 1
Rooms: 7
Den/Family Room: No
Air Conditioning: Central Air
Fireplace: No
Washrooms: 4
Building
Basement: Finished
Heat Type: Forced Air
Heat Source: Gas
Exterior: Brick
Exterior: Stone
Water Supply: Municipal
Special Designation: Unknown
Parking
Driveway: Private
Garage Spaces: 1
Garage Type: Attached
Covered Parking Spaces: 1
Total Parking Spaces: 2
Fees
Tax Year: 2018
Tax Legal Description: Part Lot 158 Plan 20M1066 Desig As Part 23 Plan 20
Taxes: $3,554
Highlights
Feature: Library
Feature: Park
Feature: Public Transit
Feature: Rec Centre
Feature: School
Land
Cross Street: Walkers/Dundas
Municipality District: Burlington
Fronting On: North
Pool: None
Sewer: Sewers
Lot Depth: 85.45 Feet
Lot Frontage: 24.98 Feet
Acres: < .50
Zoning: Residential
Additional Media
- Virtual Tour: http://tours.aisonphoto.com/idx/415965
Rooms
Room details for 4225 Thomas Alton Boulevard, Burlington
| Type | Dimensions | Description |
|---|---|---|
| Living Main | 4.09 x 2.84 | |
| Dining Main | 4.09 x 2.84 | |
| Kitchen Main | 4.11 x 2.34 | |
| Bathroom Main | - | 2 Pc Bath |
| Master 2nd | - | |
| Bathroom 2nd | - | 4 Pc Ensuite |
| 2nd Br 2nd | 4.27 x 2.90 | |
| 3rd Br 2nd | 3.76 x 3.05 | |
| Bathroom 2nd | - | 4 Pc Bath |
| Rec Bsmt | - | |
| Bathroom Bsmt | - | 3 Pc Bath |
| XXXXXXXX | XXX XX, XXXX |
XXXX XXX XXXX |
$XXX,XXX |
| XXX XX, XXXX |
XXXXXX XXX XXXX |
$XXX,XXX | |
| XXXXXXXX | XXX XX, XXXX |
XXXXXXX XXX XXXX |
|
| XXX XX, XXXX |
XXXXXX XXX XXXX |
$XXX,XXX | |
| XXXXXXXX | XXX XX, XXXX |
XXXXXXX XXX XXXX |
|
| XXX XX, XXXX |
XXXXXX XXX XXXX |
$XXX,XXX | |
| XXXXXXXX | XXX XX, XXXX |
XXXXXXX XXX XXXX |
|
| XXX XX, XXXX |
XXXXXX XXX XXXX |
$XXX,XXX |
| XXXXXXXX XXXX | XXX XX, XXXX | $670,000 XXX XXXX |
| XXXXXXXX XXXXXX | XXX XX, XXXX | $679,900 XXX XXXX |
| XXXXXXXX XXXXXXX | XXX XX, XXXX | XXX XXXX |
| XXXXXXXX XXXXXX | XXX XX, XXXX | $679,900 XXX XXXX |
| XXXXXXXX XXXXXXX | XXX XX, XXXX | XXX XXXX |
| XXXXXXXX XXXXXX | XXX XX, XXXX | $684,900 XXX XXXX |
| XXXXXXXX XXXXXXX | XXX XX, XXXX | XXX XXXX |
| XXXXXXXX XXXXXX | XXX XX, XXXX | $699,900 XXX XXXX |

Sacred Heart of Jesus Catholic School
Elementary: CatholicC H Norton Public School
Elementary: PublicFlorence Meares Public School
Elementary: PublicSt. Anne Catholic Elementary School
Elementary: CatholicCharles R. Beaudoin Public School
Elementary: PublicAlton Village Public School
Elementary: PublicÉSC Sainte-Trinité
Secondary: CatholicLester B. Pearson High School
Secondary: PublicM M Robinson High School
Secondary: PublicCorpus Christi Catholic Secondary School
Secondary: CatholicNotre Dame Roman Catholic Secondary School
Secondary: CatholicDr. Frank J. Hayden Secondary School
Secondary: Public

