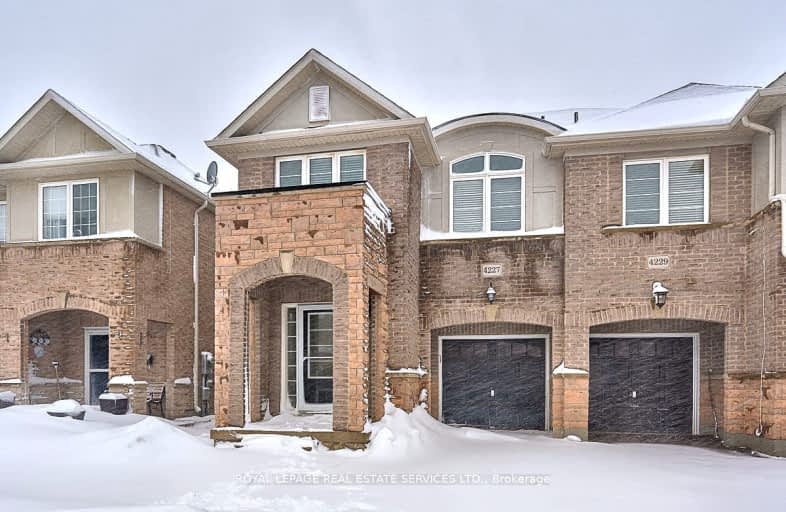Very Walkable
- Most errands can be accomplished on foot.
75
/100
Some Transit
- Most errands require a car.
47
/100
Bikeable
- Some errands can be accomplished on bike.
58
/100

Sacred Heart of Jesus Catholic School
Elementary: Catholic
1.58 km
C H Norton Public School
Elementary: Public
2.37 km
Florence Meares Public School
Elementary: Public
1.82 km
St. Anne Catholic Elementary School
Elementary: Catholic
1.10 km
Charles R. Beaudoin Public School
Elementary: Public
1.22 km
Alton Village Public School
Elementary: Public
0.35 km
ÉSC Sainte-Trinité
Secondary: Catholic
5.85 km
Lester B. Pearson High School
Secondary: Public
3.10 km
M M Robinson High School
Secondary: Public
3.95 km
Corpus Christi Catholic Secondary School
Secondary: Catholic
3.03 km
Notre Dame Roman Catholic Secondary School
Secondary: Catholic
2.44 km
Dr. Frank J. Hayden Secondary School
Secondary: Public
0.36 km
-
Norton Community Park
Tim Dobbie Dr, Burlington ON 0.26km -
Ireland Park
Deer Run Ave, Burlington ON 2.71km -
Tansley Wood Park
Burlington ON 2.97km
-
CIBC
3111 Appleby Line, Burlington ON L7M 0V7 1.46km -
RBC Royal Bank
2495 Appleby Line (at Dundas St.), Burlington ON L7L 0B6 1.5km -
BMO Bank of Montreal
3027 Appleby Line (Dundas), Burlington ON L7M 0V7 1.54km







