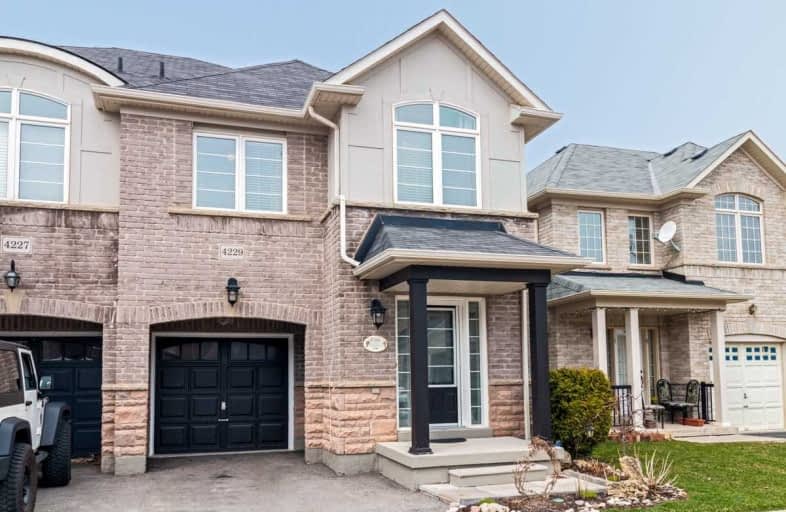Sold on Apr 30, 2019
Note: Property is not currently for sale or for rent.

-
Type: Semi-Detached
-
Style: 2-Storey
-
Size: 1500 sqft
-
Lot Size: 24.93 x 85.3 Feet
-
Age: 6-15 years
-
Taxes: $3,795 per year
-
Days on Site: 7 Days
-
Added: Sep 07, 2019 (1 week on market)
-
Updated:
-
Last Checked: 3 hours ago
-
MLS®#: W4424515
-
Listed By: Royal lepage burloak real estate services, brokerage
Meticulous 4 Bedroom Semi In Alton. Generous Layout On The Main Level Offers An Open Concept Space With Rare Separate Living & Dining As Well As A Bonus Eat In Kitchen With Island. Enjoy 4 Good Sized Bedrooms As Well As 2.1 Baths And Bonus Upper Level Laundry. Backyard Is Fully Fenced. This Home Is Spotless Throughout And Just Steps To Parks, Newer Schools, 407, And Plenty Of Amenities.
Extras
Water Heater Is A Rental. For Inclusions & Exclusions - See Remarks.
Property Details
Facts for 4229 Cole Crescent, Burlington
Status
Days on Market: 7
Last Status: Sold
Sold Date: Apr 30, 2019
Closed Date: Jul 22, 2019
Expiry Date: Jul 23, 2019
Sold Price: $730,000
Unavailable Date: Apr 30, 2019
Input Date: Apr 23, 2019
Prior LSC: Listing with no contract changes
Property
Status: Sale
Property Type: Semi-Detached
Style: 2-Storey
Size (sq ft): 1500
Age: 6-15
Area: Burlington
Community: Alton
Availability Date: Tba
Inside
Bedrooms: 4
Bathrooms: 3
Kitchens: 1
Rooms: 7
Den/Family Room: No
Air Conditioning: Central Air
Fireplace: No
Laundry Level: Upper
Central Vacuum: Y
Washrooms: 3
Building
Basement: Full
Basement 2: Unfinished
Heat Type: Forced Air
Heat Source: Gas
Exterior: Brick
Exterior: Stone
Water Supply: Municipal
Special Designation: Unknown
Parking
Driveway: Private
Garage Spaces: 1
Garage Type: Attached
Covered Parking Spaces: 1
Total Parking Spaces: 2
Fees
Tax Year: 2018
Tax Legal Description: Pt Lt 93, Plan 20M1054, Pt 15 - See Attachment
Taxes: $3,795
Land
Cross Street: Tim Dobbie To Cole
Municipality District: Burlington
Fronting On: North
Parcel Number: 072023228
Pool: None
Sewer: Sewers
Lot Depth: 85.3 Feet
Lot Frontage: 24.93 Feet
Acres: < .50
Rooms
Room details for 4229 Cole Crescent, Burlington
| Type | Dimensions | Description |
|---|---|---|
| Living Ground | 3.66 x 7.01 | Combined W/Dining |
| Kitchen Ground | 2.29 x 6.40 | Eat-In Kitchen |
| Bathroom Ground | - | 2 Pc Bath |
| Master 2nd | 3.73 x 4.27 | |
| Bathroom 2nd | - | 4 Pc Bath |
| Br 2nd | 2.77 x 3.84 | |
| Br 2nd | 3.00 x 3.35 | |
| Br 2nd | 3.10 x 3.20 | |
| Bathroom 2nd | - | 4 Pc Bath |
| Laundry 2nd | - | |
| Other Bsmt | - |
| XXXXXXXX | XXX XX, XXXX |
XXXX XXX XXXX |
$XXX,XXX |
| XXX XX, XXXX |
XXXXXX XXX XXXX |
$XXX,XXX |
| XXXXXXXX XXXX | XXX XX, XXXX | $730,000 XXX XXXX |
| XXXXXXXX XXXXXX | XXX XX, XXXX | $745,000 XXX XXXX |

Sacred Heart of Jesus Catholic School
Elementary: CatholicC H Norton Public School
Elementary: PublicFlorence Meares Public School
Elementary: PublicSt. Anne Catholic Elementary School
Elementary: CatholicCharles R. Beaudoin Public School
Elementary: PublicAlton Village Public School
Elementary: PublicÉSC Sainte-Trinité
Secondary: CatholicLester B. Pearson High School
Secondary: PublicM M Robinson High School
Secondary: PublicCorpus Christi Catholic Secondary School
Secondary: CatholicNotre Dame Roman Catholic Secondary School
Secondary: CatholicDr. Frank J. Hayden Secondary School
Secondary: Public

