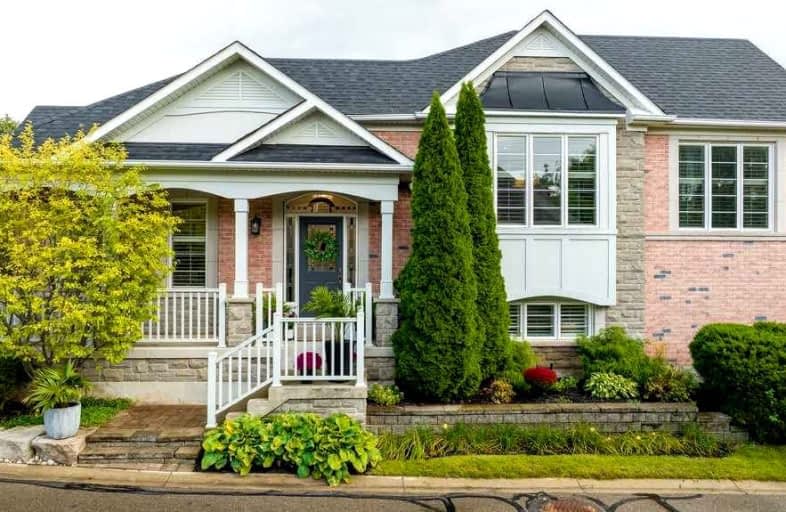Car-Dependent
- Almost all errands require a car.
9
/100
Some Transit
- Most errands require a car.
43
/100
Somewhat Bikeable
- Most errands require a car.
42
/100

Sacred Heart of Jesus Catholic School
Elementary: Catholic
0.93 km
C H Norton Public School
Elementary: Public
1.83 km
Orchard Park Public School
Elementary: Public
1.44 km
Florence Meares Public School
Elementary: Public
1.07 km
Charles R. Beaudoin Public School
Elementary: Public
0.41 km
Alton Village Public School
Elementary: Public
1.24 km
Lester B. Pearson High School
Secondary: Public
2.47 km
M M Robinson High School
Secondary: Public
3.66 km
Assumption Roman Catholic Secondary School
Secondary: Catholic
5.74 km
Corpus Christi Catholic Secondary School
Secondary: Catholic
2.25 km
Notre Dame Roman Catholic Secondary School
Secondary: Catholic
2.43 km
Dr. Frank J. Hayden Secondary School
Secondary: Public
0.54 km
-
Norton Community Park
Burlington ON 0.65km -
Doug Wright Park
ON 1.34km -
Tansley Woods Community Centre & Public Library
1996 Itabashi Way (Upper Middle Rd.), Burlington ON L7M 4J8 1.74km
-
RBC Royal Bank
2495 Appleby Line (at Dundas St.), Burlington ON L7L 0B6 1.31km -
TD Bank Financial Group
1505 Guelph Line, Burlington ON L7P 3B6 3.41km -
RBC Royal Bank
Dundas St (Winston Churchill Blvd), Oakville ON 12.66km






