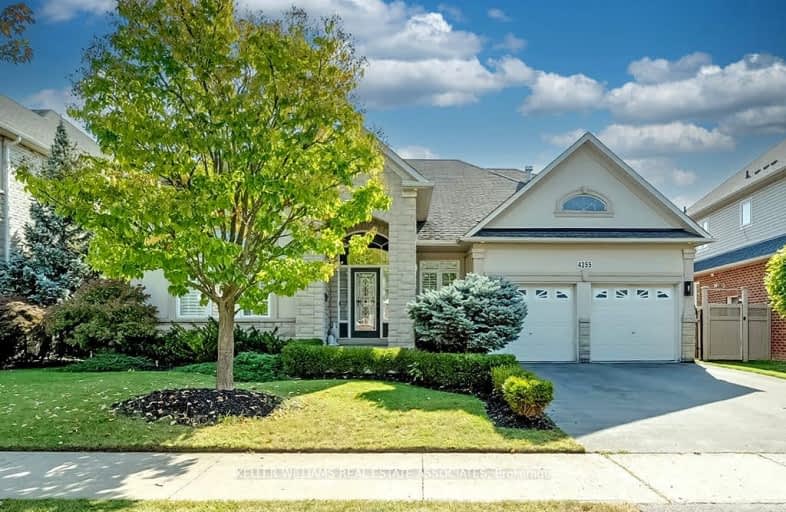Somewhat Walkable
- Some errands can be accomplished on foot.
Some Transit
- Most errands require a car.
Bikeable
- Some errands can be accomplished on bike.

Sacred Heart of Jesus Catholic School
Elementary: CatholicSt Timothy Separate School
Elementary: CatholicC H Norton Public School
Elementary: PublicFlorence Meares Public School
Elementary: PublicCharles R. Beaudoin Public School
Elementary: PublicAlton Village Public School
Elementary: PublicLester B. Pearson High School
Secondary: PublicM M Robinson High School
Secondary: PublicAssumption Roman Catholic Secondary School
Secondary: CatholicCorpus Christi Catholic Secondary School
Secondary: CatholicNotre Dame Roman Catholic Secondary School
Secondary: CatholicDr. Frank J. Hayden Secondary School
Secondary: Public-
Black Swan Pub & Grill
4040 Palladium Way, Unit 1, Burlington, ON L7M 0V6 1.41km -
Uptown Social House
1900 Walker's Line, Burlington, ON L7M 4W5 1.58km -
Fionn MacCool's Irish Pub
2331 Appleby Line, Burlington, ON L7L 0J3 1.56km
-
McDonald's
2991 Walkers Line, Burlington, ON L7M 4Y1 0.77km -
Starbucks
2900 Walkers Line, Burlington, ON L7M 4M8 0.77km -
Starbucks
3051 Walkers Line, Unit D1, Burlington, ON L7M 0W3 1.01km
-
Orangetheory Fitness North Burlington
3450 Dundas St West, Burlington, ON L7M 4B8 0.91km -
Eat The Frog Fitness- Burlington
3505 Upper Middle Rd, Burlington, ON L7M 4C6 1.45km -
Movati Athletic - Burlington
2036 Appleby Line, Unit K, Burlington, ON L7L 6M6 1.53km
-
Morelli's Pharmacy
2900 Walkers Line, Burlington, ON L7M 4M8 0.77km -
Shoppers Drug Mart
3505 Upper Middle Road, Burlington, ON L7M 4C6 1.45km -
Shoppers Drug Mart
Millcroft Shopping Centre, 2080 Appleby Line, Burlington, ON L7L 6M6 1.51km
-
Pizza Delight
4104 Stonebridge Cres, Burlington, ON L7M 4N3 0.7km -
China Taste
3650 Dundas Street, Burlington, ON L7M 4B8 0.77km -
McDonald's
2991 Walkers Line, Burlington, ON L7M 4Y1 0.77km
-
Millcroft Shopping Centre
2000-2080 Appleby Line, Burlington, ON L7L 6M6 1.47km -
Appleby Crossing
2435 Appleby Line, Burlington, ON L7R 3X4 1.75km -
Smart Centres
4515 Dundas Street, Burlington, ON L7M 5B4 1.81km
-
Longo's
2900 Walkers Line, Burlington, ON L7M 4M8 0.77km -
Farm Boy
3061 Walkers Line, Burlington, ON L7M 0W3 0.96km -
FreshCo
3505 Upper Middle Road, Burlington, ON L7M 4C6 1.45km
-
LCBO
3041 Walkers Line, Burlington, ON L5L 5Z6 1.06km -
Liquor Control Board of Ontario
5111 New Street, Burlington, ON L7L 1V2 5.54km -
The Beer Store
396 Elizabeth St, Burlington, ON L7R 2L6 7.47km
-
Esso
2971 Walkers Line, Burlington, ON L7M 4K5 0.79km -
Petro-Canada
3515 Upper Middle Road, Burlington, ON L7R 3X5 1.44km -
Esso
1989 Appleby Line, Burlington, ON L7L 6K3 1.96km
-
Cineplex Cinemas
3531 Wyecroft Road, Oakville, ON L6L 0B7 4.99km -
SilverCity Burlington Cinemas
1250 Brant Street, Burlington, ON L7P 1G6 5.45km -
Cinestarz
460 Brant Street, Unit 3, Burlington, ON L7R 4B6 7.28km
-
Burlington Public Libraries & Branches
676 Appleby Line, Burlington, ON L7L 5Y1 4.69km -
Burlington Public Library
2331 New Street, Burlington, ON L7R 1J4 6.55km -
The Harmony Cafe
2331 New Street, Burlington, ON L7R 1J4 6.55km
-
Oakville Trafalgar Memorial Hospital
3001 Hospital Gate, Oakville, ON L6M 0L8 7.65km -
Joseph Brant Hospital
1245 Lakeshore Road, Burlington, ON L7S 0A2 8.28km -
Halton Medix
4265 Thomas Alton Boulevard, Burlington, ON L7M 0M9 1.34km
-
Newport Park
ON 0.81km -
Norton Community Park
Burlington ON 0.97km -
Tansley Woods Community Centre & Public Library
1996 Itabashi Way (Upper Middle Rd.), Burlington ON L7M 4J8 1.4km
-
RBC Royal Bank
2495 Appleby Line (at Dundas St.), Burlington ON L7L 0B6 1.77km -
Scotia Bank
4519 Dundas St (Appleby Line), Burlington ON L7M 5B4 1.82km -
President's Choice Financial ATM
2515 Appleby Line, Burlington ON L7L 0B6 1.88km
- 4 bath
- 4 bed
- 2500 sqft
5087 Forest Grove Crescent, Burlington, Ontario • L7L 6G6 • Orchard
- 4 bath
- 4 bed
- 2000 sqft
3907 Thomas Alton Boulevard, Burlington, Ontario • L7M 1A2 • Alton














