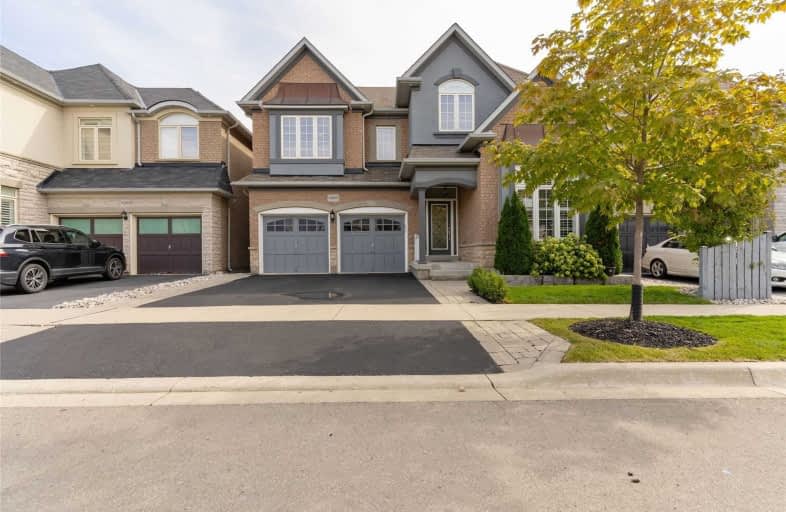Sold on Oct 09, 2020
Note: Property is not currently for sale or for rent.

-
Type: Detached
-
Style: 2-Storey
-
Size: 2500 sqft
-
Lot Size: 42.98 x 85.3 Feet
-
Age: 6-15 years
-
Taxes: $6,266 per year
-
Days on Site: 1 Days
-
Added: Oct 08, 2020 (1 day on market)
-
Updated:
-
Last Checked: 4 hours ago
-
MLS®#: W4946654
-
Listed By: Century 21 miller real estate ltd., brokerage
Beautifully Appointed Living Space In This Meticulously Maintained Family Home Situated In The Desirable Alton Village Community. Prof. Landscaped Front To Back This Modernized Home Has Been Completely Upgraded W/ A Prof. Finished Bsmnt & Features 5+1 Bdrms & 4+1 Remodelled Baths W/ Hardwood T/O The Main & Upper Hall, A Custom White Kitchen & More! Set In A Fabulous Location, Close To Schools, Parks, Community Centre, Shopping, Transit & Hwy's.
Extras
Existing Fridge, Stove, Dishwasher, Washer/Dryer, Window Coverings, Electrical Light Fixtures, Central Vacuum, Garage Door Opener And Security System. Exclude: Girls Room Light Fixture
Property Details
Facts for 4260 Adobe Gate, Burlington
Status
Days on Market: 1
Last Status: Sold
Sold Date: Oct 09, 2020
Closed Date: Jan 11, 2021
Expiry Date: Jan 08, 2021
Sold Price: $1,360,000
Unavailable Date: Oct 09, 2020
Input Date: Oct 08, 2020
Prior LSC: Listing with no contract changes
Property
Status: Sale
Property Type: Detached
Style: 2-Storey
Size (sq ft): 2500
Age: 6-15
Area: Burlington
Community: Alton
Availability Date: 90 Days/Tba
Inside
Bedrooms: 5
Bathrooms: 5
Kitchens: 1
Rooms: 10
Den/Family Room: Yes
Air Conditioning: Central Air
Fireplace: Yes
Laundry Level: Main
Washrooms: 5
Building
Basement: Finished
Basement 2: Full
Heat Type: Forced Air
Heat Source: Gas
Exterior: Brick
Exterior: Stone
Water Supply: Municipal
Special Designation: Unknown
Parking
Driveway: Pvt Double
Garage Spaces: 2
Garage Type: Attached
Covered Parking Spaces: 2
Total Parking Spaces: 4
Fees
Tax Year: 2020
Tax Legal Description: Lot 31, Plan 20M1054
Taxes: $6,266
Land
Cross Street: Thomas Alton/Tim Dob
Municipality District: Burlington
Fronting On: West
Pool: None
Sewer: Sewers
Lot Depth: 85.3 Feet
Lot Frontage: 42.98 Feet
Acres: < .50
Zoning: Res
Additional Media
- Virtual Tour: http://listing.otbxair.com/4260adobegate/?mls
Rooms
Room details for 4260 Adobe Gate, Burlington
| Type | Dimensions | Description |
|---|---|---|
| Dining Main | 3.35 x 4.57 | |
| Family Main | 4.57 x 4.88 | |
| Living Main | 3.05 x 3.96 | |
| Kitchen Main | 2.74 x 3.66 | |
| Breakfast Main | 4.27 x 3.66 | |
| Master 2nd | 4.57 x 5.49 | 5 Pc Ensuite |
| Br 2nd | 3.35 x 3.66 | |
| Br 2nd | 3.35 x 3.66 | |
| Br 2nd | 3.35 x 4.27 | |
| Rec Bsmt | 4.57 x 10.67 | |
| Br Bsmt | 2.74 x 3.66 | |
| Office Bsmt | 2.44 x 3.05 |
| XXXXXXXX | XXX XX, XXXX |
XXXX XXX XXXX |
$X,XXX,XXX |
| XXX XX, XXXX |
XXXXXX XXX XXXX |
$X,XXX,XXX |
| XXXXXXXX XXXX | XXX XX, XXXX | $1,360,000 XXX XXXX |
| XXXXXXXX XXXXXX | XXX XX, XXXX | $1,349,900 XXX XXXX |

Sacred Heart of Jesus Catholic School
Elementary: CatholicFlorence Meares Public School
Elementary: PublicSt. Anne Catholic Elementary School
Elementary: CatholicCharles R. Beaudoin Public School
Elementary: PublicJohn William Boich Public School
Elementary: PublicAlton Village Public School
Elementary: PublicÉSC Sainte-Trinité
Secondary: CatholicLester B. Pearson High School
Secondary: PublicM M Robinson High School
Secondary: PublicCorpus Christi Catholic Secondary School
Secondary: CatholicNotre Dame Roman Catholic Secondary School
Secondary: CatholicDr. Frank J. Hayden Secondary School
Secondary: Public

