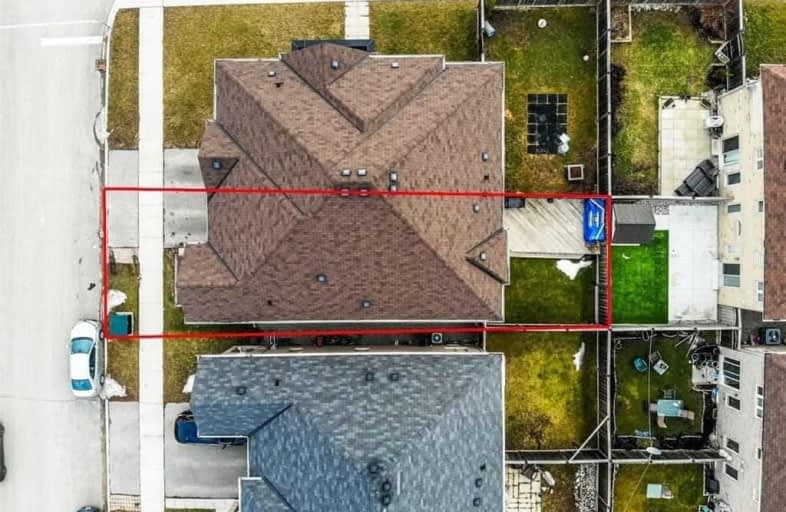Sold on Mar 08, 2019
Note: Property is not currently for sale or for rent.

-
Type: Semi-Detached
-
Style: 2-Storey
-
Size: 1500 sqft
-
Lot Size: 25 x 85 Feet
-
Age: 6-15 years
-
Taxes: $3,794 per year
-
Days on Site: 23 Days
-
Added: Feb 14, 2019 (3 weeks on market)
-
Updated:
-
Last Checked: 59 minutes ago
-
MLS®#: W4359417
-
Listed By: Hamilton-burlington re assoc
Semi-Detached Home In The Fam Friendly Neighbrhd Of Alton Village.Close To Amentities.1800 Sqft,Updated All 3 Levels.Hw & Open Concept.Large Bckyrd W/Deck.3 Br's,Master W/I Closet & Ensuite. 2 Pacious Bdrms And Upper Level Laundry.Fin.Bsmt W/Rec Room.
Extras
Inclusions: Fridge, Stove, Dishwasher, Washer, Dryer, Californa Shutters**Interboard Listing:Hamilton-Burlington Re Assoc**
Property Details
Facts for 4261 Murvel Avenue, Burlington
Status
Days on Market: 23
Last Status: Sold
Sold Date: Mar 08, 2019
Closed Date: May 30, 2019
Expiry Date: May 31, 2019
Sold Price: $735,000
Unavailable Date: Mar 08, 2019
Input Date: Feb 14, 2019
Property
Status: Sale
Property Type: Semi-Detached
Style: 2-Storey
Size (sq ft): 1500
Age: 6-15
Area: Burlington
Community: Alton
Availability Date: 90+ Days
Assessment Amount: $527,000
Assessment Year: 2016
Inside
Bedrooms: 3
Bathrooms: 3
Kitchens: 1
Rooms: 5
Den/Family Room: Yes
Air Conditioning: Central Air
Fireplace: Yes
Washrooms: 3
Building
Basement: Finished
Basement 2: Full
Heat Type: Forced Air
Heat Source: Gas
Exterior: Brick
Water Supply: Municipal
Special Designation: Unknown
Parking
Driveway: Private
Garage Spaces: 1
Garage Type: Attached
Covered Parking Spaces: 2
Fees
Tax Year: 2018
Tax Legal Description: Pt Lt 87, Pl 20M1054, Pt 15 20R18526
Taxes: $3,794
Land
Cross Street: Thomas Alton/Tim Do
Municipality District: Burlington
Fronting On: North
Pool: None
Sewer: Sewers
Lot Depth: 85 Feet
Lot Frontage: 25 Feet
Acres: < .50
Zoning: Res
Rooms
Room details for 4261 Murvel Avenue, Burlington
| Type | Dimensions | Description |
|---|---|---|
| Foyer Main | 2.44 x 2.74 | |
| Living Main | 6.91 x 4.37 | |
| Kitchen Main | 6.25 x 2.54 | |
| Bathroom Main | - | 2 Pc Bath |
| Master 2nd | 6.10 x 4.37 | |
| Br 2nd | 3.35 x 2.87 | |
| Br 2nd | 3.35 x 2.87 | |
| Bathroom 2nd | - | 4 Pc Bath |
| Laundry 2nd | - | |
| Laundry 2nd | - | |
| Other Bsmt | - | |
| Rec Bsmt | 3.96 x 6.10 |
| XXXXXXXX | XXX XX, XXXX |
XXXX XXX XXXX |
$XXX,XXX |
| XXX XX, XXXX |
XXXXXX XXX XXXX |
$XXX,XXX |
| XXXXXXXX XXXX | XXX XX, XXXX | $735,000 XXX XXXX |
| XXXXXXXX XXXXXX | XXX XX, XXXX | $749,900 XXX XXXX |

Sacred Heart of Jesus Catholic School
Elementary: CatholicC H Norton Public School
Elementary: PublicFlorence Meares Public School
Elementary: PublicSt. Anne Catholic Elementary School
Elementary: CatholicCharles R. Beaudoin Public School
Elementary: PublicAlton Village Public School
Elementary: PublicÉSC Sainte-Trinité
Secondary: CatholicLester B. Pearson High School
Secondary: PublicM M Robinson High School
Secondary: PublicCorpus Christi Catholic Secondary School
Secondary: CatholicNotre Dame Roman Catholic Secondary School
Secondary: CatholicDr. Frank J. Hayden Secondary School
Secondary: Public- 3 bath
- 3 bed
3954 Thomas Alton Boulevard, Burlington, Ontario • L7M 2A4 • Alton



