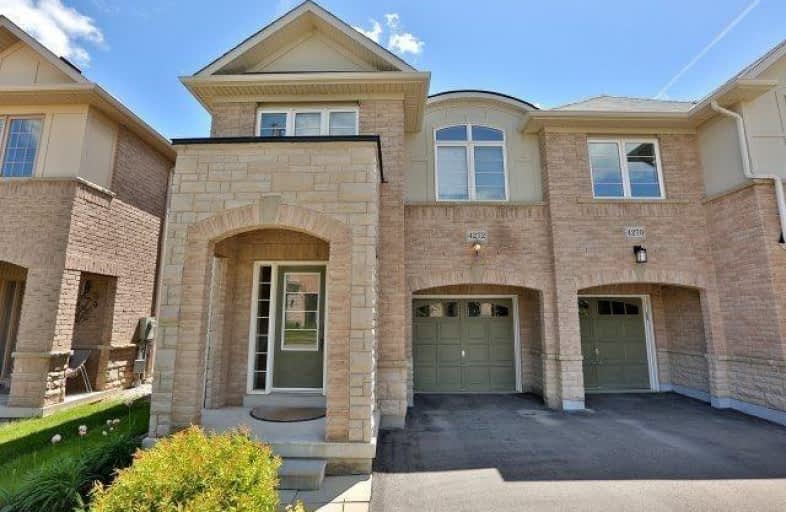Leased on Aug 07, 2019
Note: Property is not currently for sale or for rent.

-
Type: Semi-Detached
-
Style: 2 1/2 Storey
-
Lease Term: 1 Year
-
Possession: No Data
-
All Inclusive: N
-
Lot Size: 0 x 0
-
Age: No Data
-
Days on Site: 1 Days
-
Added: Sep 22, 2019 (1 day on market)
-
Updated:
-
Last Checked: 3 months ago
-
MLS®#: W4538226
-
Listed By: Royal lepage signature realty, brokerage
Gorgeous Four Bedroom Semi Detached In Alton Village Stunning Curb Appeal. Bright Foyer With Ceramic Tile Flooring, Window And Access To The Garage. Living Dining Room Combination With Rich Dark Hardwood Flooring. Generous Size Kitchen With Granite Counter Tops And Backsplash, Stainless Steel Appliances, And Large Island With Sink. Breakfast Area With Patio Doors Leading To Fenced Yard With New Deck And Gas Connection For Bbq. 2nd Floor 8X9 Landing.
Extras
Second Floor Laundry, Rough-In For Central Vac. Minutes To Schools, Parks, Shopping And Hwys.
Property Details
Facts for 4272 Thomas Alton Boulevard, Burlington
Status
Days on Market: 1
Last Status: Leased
Sold Date: Aug 07, 2019
Closed Date: Sep 01, 2019
Expiry Date: Oct 06, 2019
Sold Price: $2,800
Unavailable Date: Aug 07, 2019
Input Date: Aug 06, 2019
Prior LSC: Listing with no contract changes
Property
Status: Lease
Property Type: Semi-Detached
Style: 2 1/2 Storey
Area: Burlington
Community: Alton
Inside
Bedrooms: 4
Bathrooms: 3
Kitchens: 1
Rooms: 8
Den/Family Room: No
Air Conditioning: Central Air
Fireplace: No
Laundry: Ensuite
Washrooms: 3
Utilities
Utilities Included: N
Building
Basement: Unfinished
Heat Type: Forced Air
Heat Source: Gas
Exterior: Brick
Exterior: Stone
Private Entrance: Y
Water Supply: Municipal
Special Designation: Unknown
Parking
Driveway: Private
Parking Included: Yes
Garage Spaces: 1
Garage Type: Attached
Covered Parking Spaces: 1
Total Parking Spaces: 2
Fees
Cable Included: No
Central A/C Included: No
Common Elements Included: Yes
Heating Included: No
Hydro Included: No
Water Included: No
Highlights
Feature: Fenced Yard
Feature: Public Transit
Feature: School
Land
Cross Street: Thomas Alton & Tim D
Municipality District: Burlington
Fronting On: East
Pool: None
Sewer: Sewers
Payment Frequency: Monthly
Rooms
Room details for 4272 Thomas Alton Boulevard, Burlington
| Type | Dimensions | Description |
|---|---|---|
| Living Main | 6.89 x 3.65 | Combined W/Dining, Hardwood Floor, Open Concept |
| Dining Main | 6.89 x 3.65 | Combined W/Living, Hardwood Floor, Open Concept |
| Kitchen Main | 2.62 x 3.08 | Granite Counter, Backsplash, Centre Island |
| Breakfast Main | 2.29 x 2.73 | W/O To Deck, Open Concept |
| Master 2nd | 4.17 x 4.33 | W/I Closet, Ensuite Bath |
| 2nd Br 2nd | 3.23 x 2.77 | |
| 3rd Br 2nd | 3.69 x 2.83 | |
| 4th Br 2nd | 3.23 x 2.77 | |
| Laundry 2nd | - |
| XXXXXXXX | XXX XX, XXXX |
XXXXXX XXX XXXX |
$X,XXX |
| XXX XX, XXXX |
XXXXXX XXX XXXX |
$X,XXX | |
| XXXXXXXX | XXX XX, XXXX |
XXXX XXX XXXX |
$XXX,XXX |
| XXX XX, XXXX |
XXXXXX XXX XXXX |
$XXX,XXX |
| XXXXXXXX XXXXXX | XXX XX, XXXX | $2,800 XXX XXXX |
| XXXXXXXX XXXXXX | XXX XX, XXXX | $2,800 XXX XXXX |
| XXXXXXXX XXXX | XXX XX, XXXX | $742,000 XXX XXXX |
| XXXXXXXX XXXXXX | XXX XX, XXXX | $749,900 XXX XXXX |

Sacred Heart of Jesus Catholic School
Elementary: CatholicFlorence Meares Public School
Elementary: PublicSt. Anne Catholic Elementary School
Elementary: CatholicCharles R. Beaudoin Public School
Elementary: PublicJohn William Boich Public School
Elementary: PublicAlton Village Public School
Elementary: PublicÉSC Sainte-Trinité
Secondary: CatholicLester B. Pearson High School
Secondary: PublicM M Robinson High School
Secondary: PublicCorpus Christi Catholic Secondary School
Secondary: CatholicNotre Dame Roman Catholic Secondary School
Secondary: CatholicDr. Frank J. Hayden Secondary School
Secondary: Public- 3 bath
- 4 bed
Upper - 2488 Newport Street, Burlington, Ontario • L7M 3X7 • Headon



