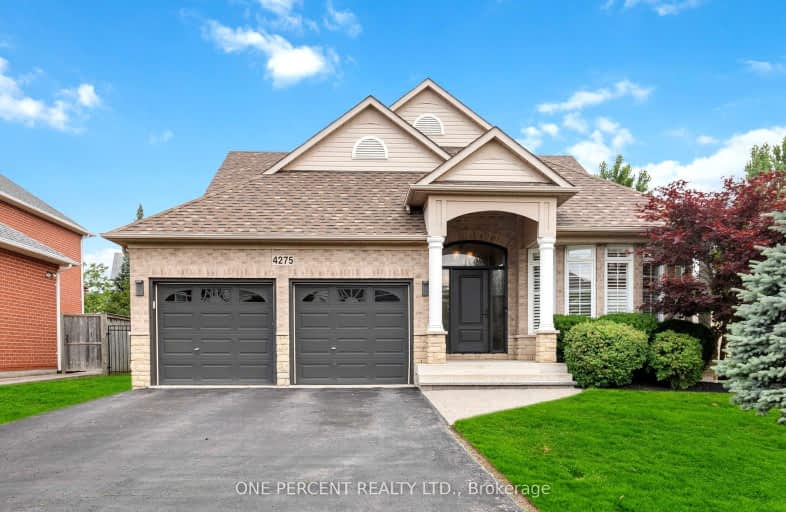Somewhat Walkable
- Some errands can be accomplished on foot.
Some Transit
- Most errands require a car.
Bikeable
- Some errands can be accomplished on bike.

St Elizabeth Seton Catholic Elementary School
Elementary: CatholicSacred Heart of Jesus Catholic School
Elementary: CatholicOrchard Park Public School
Elementary: PublicFlorence Meares Public School
Elementary: PublicCharles R. Beaudoin Public School
Elementary: PublicJohn William Boich Public School
Elementary: PublicÉSC Sainte-Trinité
Secondary: CatholicLester B. Pearson High School
Secondary: PublicM M Robinson High School
Secondary: PublicCorpus Christi Catholic Secondary School
Secondary: CatholicNotre Dame Roman Catholic Secondary School
Secondary: CatholicDr. Frank J. Hayden Secondary School
Secondary: Public-
Norton Off Leash Dog Park
Cornerston Dr (Dundas Street), Burlington ON 0.54km -
Norton Community Park
Burlington ON 0.9km -
Doug Wright Park
4725 Doug Wright Dr, Burlington ON 1.2km
-
BMO Bank of Montreal
3027 Appleby Line (Dundas), Burlington ON L7M 0V7 0.83km -
TD Bank Financial Group
2931 Walkers Line, Burlington ON L7M 4M6 1.48km -
TD Canada Trust ATM
2000 Appleby Line, Burlington ON L7L 6M6 1.56km
- 4 bath
- 4 bed
- 2500 sqft
5087 Forest Grove Crescent, Burlington, Ontario • L7L 6G6 • Orchard














