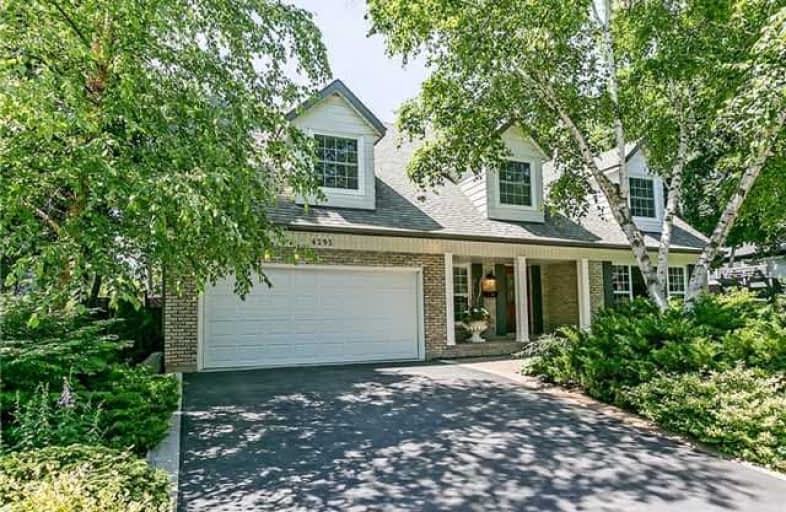Sold on Aug 10, 2018
Note: Property is not currently for sale or for rent.

-
Type: Detached
-
Style: 2-Storey
-
Size: 2500 sqft
-
Lot Size: 70.01 x 108.58 Feet
-
Age: 51-99 years
-
Taxes: $4,858 per year
-
Days on Site: 37 Days
-
Added: Sep 07, 2019 (1 month on market)
-
Updated:
-
Last Checked: 3 months ago
-
MLS®#: W4180829
-
Listed By: Keller williams signature realty, brokerage
5 Bedroom Home In Lovely Longmoor Neighbourhood. Over 3,100 S.F. Of Living Space. Pool Size Lot Is Fully Landscaped. Large Master Bedroom W/Unbelievable Ensuite W/Soaker Tub W/Carrara Marble & Glass Mosaic/Jack & Jill Sinks. Additional 4 Pc Ensuite Attached To Another Large Bedroom, Could Be Used For Nanny Quarters/In-Laws Suite. Additional 3rd 4 Piece Bath On 2nd Fl. Located Next To Nelson High School, 2 Min To Shopping. South Of The Qew & Appleby Go.
Extras
Inclusions: 2 Garage Door Openers, Home Theatre System, 163 In Screen, 5 Built-In Speakers In Basement, Projector Receiver, Blue-Ray. All Existing Appliances, Stove, Dishwasher, Fridge, Washer And Dryer.
Property Details
Facts for 4295 Belfast Avenue, Burlington
Status
Days on Market: 37
Last Status: Sold
Sold Date: Aug 10, 2018
Closed Date: Oct 31, 2018
Expiry Date: Nov 02, 2018
Sold Price: $1,275,000
Unavailable Date: Aug 10, 2018
Input Date: Jul 04, 2018
Property
Status: Sale
Property Type: Detached
Style: 2-Storey
Size (sq ft): 2500
Age: 51-99
Area: Burlington
Community: Appleby
Availability Date: Tbd
Assessment Amount: $660,000
Assessment Year: 2016
Inside
Bedrooms: 5
Bathrooms: 5
Kitchens: 1
Rooms: 10
Den/Family Room: Yes
Air Conditioning: Central Air
Fireplace: Yes
Laundry Level: Lower
Washrooms: 5
Building
Basement: Finished
Heat Type: Forced Air
Heat Source: Gas
Exterior: Alum Siding
Exterior: Brick
Elevator: N
UFFI: No
Water Supply: Municipal
Physically Handicapped-Equipped: N
Special Designation: Unknown
Retirement: N
Parking
Driveway: Pvt Double
Garage Spaces: 2
Garage Type: Attached
Covered Parking Spaces: 2
Total Parking Spaces: 4
Fees
Tax Year: 2018
Tax Legal Description: Lt 131, Pl 1355; S/T 205853 Burlington
Taxes: $4,858
Highlights
Feature: Level
Feature: Public Transit
Feature: School
Land
Cross Street: New St - Tipperary -
Municipality District: Burlington
Fronting On: North
Parcel Number: 070310406
Pool: None
Sewer: Sewers
Lot Depth: 108.58 Feet
Lot Frontage: 70.01 Feet
Acres: < .50
Waterfront: None
Additional Media
- Virtual Tour: http://www.qstudios.ca/HD/4295_BelfastAve.html
Rooms
Room details for 4295 Belfast Avenue, Burlington
| Type | Dimensions | Description |
|---|---|---|
| Kitchen Ground | 3.40 x 5.49 | Eat-In Kitchen |
| Living Ground | 4.55 x 6.12 | |
| Dining Ground | 3.94 x 3.91 | |
| Family Ground | 3.96 x 5.64 | |
| Office Ground | 2.74 x 3.15 | |
| Master 2nd | 3.58 x 5.77 | |
| 2nd Br 2nd | 3.05 x 5.00 | |
| 3rd Br 2nd | 3.66 x 3.61 | |
| 4th Br 2nd | 2.72 x 3.73 | |
| 5th Br 2nd | 3.53 x 2.51 | |
| Office Bsmt | 2.29 x 3.20 | |
| Media/Ent Bsmt | 4.34 x 5.94 |
| XXXXXXXX | XXX XX, XXXX |
XXXX XXX XXXX |
$X,XXX,XXX |
| XXX XX, XXXX |
XXXXXX XXX XXXX |
$X,XXX,XXX | |
| XXXXXXXX | XXX XX, XXXX |
XXXXXXX XXX XXXX |
|
| XXX XX, XXXX |
XXXXXX XXX XXXX |
$X,XXX,XXX |
| XXXXXXXX XXXX | XXX XX, XXXX | $1,275,000 XXX XXXX |
| XXXXXXXX XXXXXX | XXX XX, XXXX | $1,349,000 XXX XXXX |
| XXXXXXXX XXXXXXX | XXX XX, XXXX | XXX XXXX |
| XXXXXXXX XXXXXX | XXX XX, XXXX | $1,379,000 XXX XXXX |

Ryerson Public School
Elementary: PublicSt Raphaels Separate School
Elementary: CatholicPauline Johnson Public School
Elementary: PublicAscension Separate School
Elementary: CatholicFrontenac Public School
Elementary: PublicPineland Public School
Elementary: PublicGary Allan High School - SCORE
Secondary: PublicGary Allan High School - Bronte Creek
Secondary: PublicGary Allan High School - Burlington
Secondary: PublicRobert Bateman High School
Secondary: PublicAssumption Roman Catholic Secondary School
Secondary: CatholicNelson High School
Secondary: Public- 4 bath
- 5 bed
- 3 bath
- 5 bed
- 1100 sqft
625 Braemore Road East, Burlington, Ontario • L7N 3E6 • Roseland




