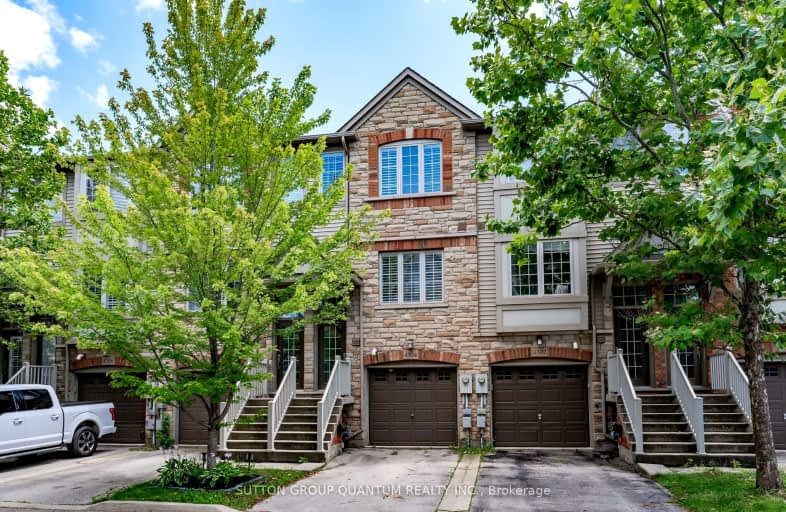Somewhat Walkable
- Some errands can be accomplished on foot.
61
/100
Some Transit
- Most errands require a car.
49
/100
Bikeable
- Some errands can be accomplished on bike.
59
/100

Ryerson Public School
Elementary: Public
1.74 km
St Raphaels Separate School
Elementary: Catholic
1.39 km
St Paul School
Elementary: Catholic
2.29 km
Pauline Johnson Public School
Elementary: Public
0.50 km
Frontenac Public School
Elementary: Public
1.64 km
John T Tuck Public School
Elementary: Public
2.39 km
Gary Allan High School - SCORE
Secondary: Public
1.91 km
Gary Allan High School - Bronte Creek
Secondary: Public
2.66 km
Gary Allan High School - Burlington
Secondary: Public
2.62 km
Robert Bateman High School
Secondary: Public
1.75 km
Assumption Roman Catholic Secondary School
Secondary: Catholic
2.29 km
Nelson High School
Secondary: Public
1.02 km




