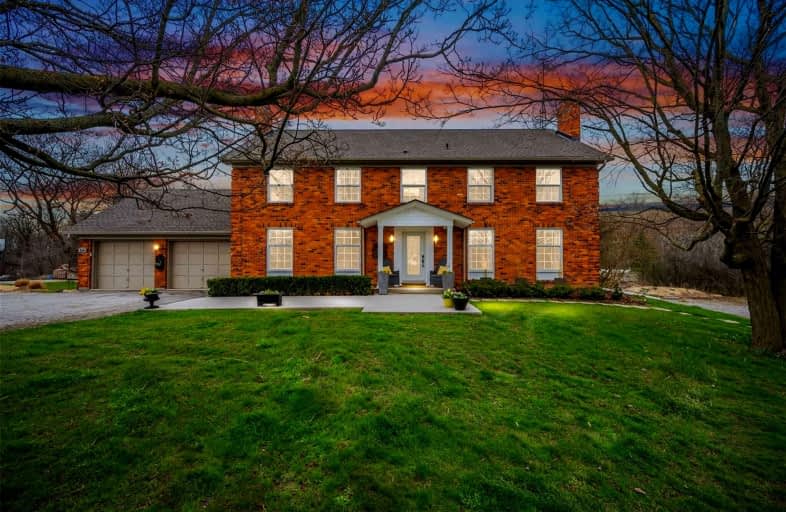Sold on May 16, 2022
Note: Property is not currently for sale or for rent.

-
Type: Detached
-
Style: 2-Storey
-
Size: 2500 sqft
-
Lot Size: 165 x 450 Feet
-
Age: 31-50 years
-
Taxes: $8,379 per year
-
Days on Site: 17 Days
-
Added: Apr 29, 2022 (2 weeks on market)
-
Updated:
-
Last Checked: 3 months ago
-
MLS®#: W5598292
-
Listed By: Royal lepage state realty, brokerage
Classic Georgian Home. Custom Kitchen: Professional Appliances, Quartz Counters, Soft Close Doors/Drawers, & Heated Floors. 60X30 Workshop: Two 10-Ft Bay Doors, Office, Heated Floors, Boiler System, & 2 Pc Bath. Endless Possibilities (Buyer To Verify Use). 1.7-Acre Lot Located In The Country But Minutes To Highways And Amenities. Both Driveways Owned (Not Shared -No Right Of Way Agreement/Easements W/Adjoining Property On Main Driveway). Stunning Home!
Extras
Geothermal Heat & Cool, Hardwood Floors, 200 Amp, Office, Pot Lights, Crown Molding, Hot Tub, Screened Porch, Water Purification System, 10,000 Gallon Cistern, Main Floor Laundry. Many Updates! List Avail
Property Details
Facts for 4320 #1 Side Road, Burlington
Status
Days on Market: 17
Last Status: Sold
Sold Date: May 16, 2022
Closed Date: Aug 05, 2022
Expiry Date: Oct 21, 2022
Sold Price: $3,080,000
Unavailable Date: May 16, 2022
Input Date: Apr 30, 2022
Property
Status: Sale
Property Type: Detached
Style: 2-Storey
Size (sq ft): 2500
Age: 31-50
Area: Burlington
Community: Rural Burlington
Availability Date: 60-89 Days
Inside
Bedrooms: 4
Bathrooms: 3
Kitchens: 1
Rooms: 8
Den/Family Room: Yes
Air Conditioning: Other
Fireplace: Yes
Washrooms: 3
Building
Basement: Full
Heat Type: Forced Air
Heat Source: Other
Exterior: Brick
Water Supply: Well
Special Designation: Unknown
Other Structures: Workshop
Parking
Driveway: Front Yard
Garage Spaces: 2
Garage Type: Attached
Covered Parking Spaces: 30
Total Parking Spaces: 32
Fees
Tax Year: 2021
Tax Legal Description: Con 1 Nds Pt 7 Rp 20R872 Part 1
Taxes: $8,379
Land
Cross Street: Appleby And Walkers
Municipality District: Burlington
Fronting On: South
Parcel Number: 072020021
Pool: None
Sewer: Septic
Lot Depth: 450 Feet
Lot Frontage: 165 Feet
Acres: .50-1.99
Additional Media
- Virtual Tour: http://tours.therealtorstoolbox.com/4320-1-side-road-burlington/
Rooms
Room details for 4320 #1 Side Road, Burlington
| Type | Dimensions | Description |
|---|---|---|
| Bathroom Main | 2.26 x 0.94 | 2 Pc Bath |
| Dining Main | 4.57 x 4.39 | |
| Family Main | 6.12 x 4.04 | |
| Kitchen Main | 5.97 x 4.06 | |
| Laundry Main | 3.68 x 1.88 | |
| Living Main | 4.24 x 5.16 | |
| Bathroom 2nd | 2.82 x 2.62 | 4 Pc Bath |
| Br 2nd | 5.31 x 4.37 | |
| Br 2nd | 3.73 x 3.76 | |
| Br 2nd | 2.34 x 2.62 | |
| Br 2nd | 3.73 x 3.76 | |
| Prim Bdrm 2nd | 6.68 x 4.34 | 3 Pc Ensuite |
| XXXXXXXX | XXX XX, XXXX |
XXXX XXX XXXX |
$X,XXX,XXX |
| XXX XX, XXXX |
XXXXXX XXX XXXX |
$X,XXX,XXX | |
| XXXXXXXX | XXX XX, XXXX |
XXXX XXX XXXX |
$X,XXX,XXX |
| XXX XX, XXXX |
XXXXXX XXX XXXX |
$X,XXX,XXX |
| XXXXXXXX XXXX | XXX XX, XXXX | $3,080,000 XXX XXXX |
| XXXXXXXX XXXXXX | XXX XX, XXXX | $3,000,000 XXX XXXX |
| XXXXXXXX XXXX | XXX XX, XXXX | $1,395,000 XXX XXXX |
| XXXXXXXX XXXXXX | XXX XX, XXXX | $1,599,000 XXX XXXX |

Sacred Heart of Jesus Catholic School
Elementary: CatholicFlorence Meares Public School
Elementary: PublicSt. Anne Catholic Elementary School
Elementary: CatholicCharles R. Beaudoin Public School
Elementary: PublicJohn William Boich Public School
Elementary: PublicAlton Village Public School
Elementary: PublicÉSC Sainte-Trinité
Secondary: CatholicLester B. Pearson High School
Secondary: PublicM M Robinson High School
Secondary: PublicCorpus Christi Catholic Secondary School
Secondary: CatholicNotre Dame Roman Catholic Secondary School
Secondary: CatholicDr. Frank J. Hayden Secondary School
Secondary: Public- 5 bath
- 4 bed
- 3500 sqft
- 5 bath
- 4 bed
- 3000 sqft




