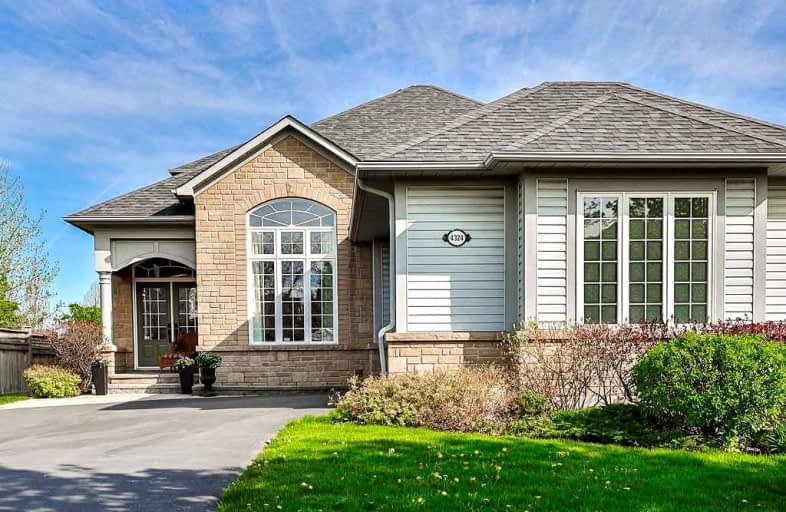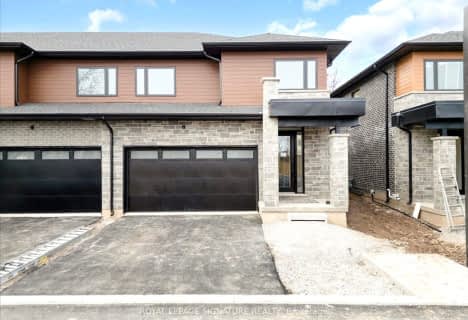
St Elizabeth Seton Catholic Elementary School
Elementary: Catholic
0.92 km
Sacred Heart of Jesus Catholic School
Elementary: Catholic
1.71 km
Orchard Park Public School
Elementary: Public
0.66 km
Florence Meares Public School
Elementary: Public
1.74 km
Charles R. Beaudoin Public School
Elementary: Public
0.60 km
John William Boich Public School
Elementary: Public
1.13 km
ÉSC Sainte-Trinité
Secondary: Catholic
4.77 km
Lester B. Pearson High School
Secondary: Public
3.14 km
M M Robinson High School
Secondary: Public
4.51 km
Corpus Christi Catholic Secondary School
Secondary: Catholic
1.69 km
Notre Dame Roman Catholic Secondary School
Secondary: Catholic
3.34 km
Dr. Frank J. Hayden Secondary School
Secondary: Public
1.14 km







