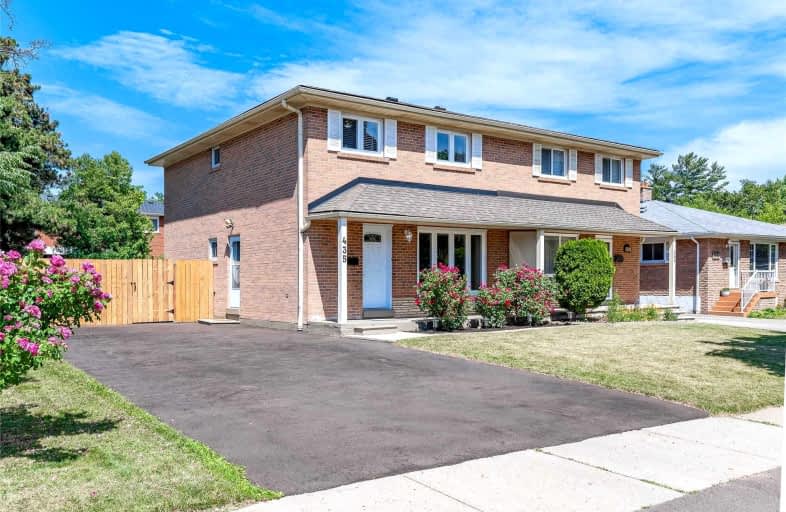Sold on Jun 27, 2022
Note: Property is not currently for sale or for rent.

-
Type: Semi-Detached
-
Style: 2-Storey
-
Size: 1100 sqft
-
Lot Size: 46 x 116 Feet
-
Age: 31-50 years
-
Taxes: $3,303 per year
-
Days on Site: 7 Days
-
Added: Jun 20, 2022 (1 week on market)
-
Updated:
-
Last Checked: 3 months ago
-
MLS®#: W5671717
-
Listed By: Re/max real estate centre inc., brokerage
This Is A 4 Bedroom, 3 Bathroom Semi-Detached Located In Desirable South East Burlington. The Main Level Features An Open Concept Living And Dining Area With Lots Of Natural Light And Newer Flooring Plus A 2-Piece Bathroom. At The Back Of The House, Is The Eat-In Kitchen With New Appliances And A Walk-Out To A Beautiful, Private Yard With Above Ground Pool, Spacious Deck And Added Green Space. Upstairs Offers 4 Generously Sized Bedrooms And A 4-Piece Bathroom. In The Basement You'll Find A Large Rec Room With Full Wet Bar, 3-Piece Bathroom And Additional Laundry Room With Work Shop Area. Recent Upgrades Include Newly Paved Driveway, New Front Fence, Freshly Painted From Top To Bottom And New Appliances - Fridge, Stove, Washer & Dryer. This Home Is Located In A Fantastic Location With Close Proximity To Lake Ontario, The Qew & Tons Of Amenities. This One Is A True Gem And A Great Opportunity. Book Your Showing Today!
Extras
Inclusions: Refrigerator, Stove, Washer & Dryer, Chest Freezer, All Elfs, All Window Coverings, Gazebo, Pool & Equipment
Property Details
Facts for 435 Melores Drive, Burlington
Status
Days on Market: 7
Last Status: Sold
Sold Date: Jun 27, 2022
Closed Date: Aug 31, 2022
Expiry Date: Sep 30, 2022
Sold Price: $930,000
Unavailable Date: Jun 27, 2022
Input Date: Jun 23, 2022
Prior LSC: Listing with no contract changes
Property
Status: Sale
Property Type: Semi-Detached
Style: 2-Storey
Size (sq ft): 1100
Age: 31-50
Area: Burlington
Community: Appleby
Availability Date: Flexible
Assessment Amount: $412,000
Assessment Year: 2016
Inside
Bedrooms: 4
Bathrooms: 3
Kitchens: 1
Rooms: 7
Den/Family Room: Yes
Air Conditioning: Central Air
Fireplace: No
Washrooms: 3
Building
Basement: Finished
Basement 2: Sep Entrance
Heat Type: Forced Air
Heat Source: Gas
Exterior: Brick
Water Supply: Municipal
Physically Handicapped-Equipped: Y
Special Designation: Unknown
Other Structures: Garden Shed
Retirement: Y
Parking
Driveway: Private
Garage Type: None
Covered Parking Spaces: 4
Total Parking Spaces: 4
Fees
Tax Year: 2021
Tax Legal Description: Pt Lt 6 , Pl 1356 , As In 837417 ; S/T 209969 Bur
Taxes: $3,303
Highlights
Feature: Fenced Yard
Feature: Park
Feature: Public Transit
Feature: School
Feature: School Bus Route
Land
Cross Street: Burloak To New St &
Municipality District: Burlington
Fronting On: West
Parcel Number: 070060002
Pool: Abv Grnd
Sewer: Sewers
Lot Depth: 116 Feet
Lot Frontage: 46 Feet
Acres: < .50
Additional Media
- Virtual Tour: https://youriguide.com/435_melores_dr_burlington_on/
Rooms
Room details for 435 Melores Drive, Burlington
| Type | Dimensions | Description |
|---|---|---|
| Bathroom Main | 4.30 x 4.20 | 2 Pc Bath |
| Breakfast Main | 12.30 x 9.70 | |
| Dining Main | 9.00 x 9.90 | |
| Kitchen Main | 6.80 x 10.40 | |
| Living Main | 14.80 x 11.90 | |
| Bathroom 2nd | 7.40 x 6.60 | 4 Pc Bath |
| Br 2nd | 14.80 x 9.90 | |
| 2nd Br 2nd | 11.30 x 10.60 | |
| 3rd Br 2nd | 11.20 x 9.80 | |
| Prim Bdrm 2nd | 14.80 x 9.90 | |
| Rec Bsmt | 23.10 x 16.50 | |
| Laundry Bsmt | 8.90 x 20.10 |
| XXXXXXXX | XXX XX, XXXX |
XXXX XXX XXXX |
$XXX,XXX |
| XXX XX, XXXX |
XXXXXX XXX XXXX |
$XXX,XXX |
| XXXXXXXX XXXX | XXX XX, XXXX | $930,000 XXX XXXX |
| XXXXXXXX XXXXXX | XXX XX, XXXX | $790,000 XXX XXXX |

St Patrick Separate School
Elementary: CatholicPauline Johnson Public School
Elementary: PublicAscension Separate School
Elementary: CatholicMohawk Gardens Public School
Elementary: PublicFrontenac Public School
Elementary: PublicPineland Public School
Elementary: PublicGary Allan High School - SCORE
Secondary: PublicGary Allan High School - Bronte Creek
Secondary: PublicGary Allan High School - Burlington
Secondary: PublicRobert Bateman High School
Secondary: PublicCorpus Christi Catholic Secondary School
Secondary: CatholicNelson High School
Secondary: Public

