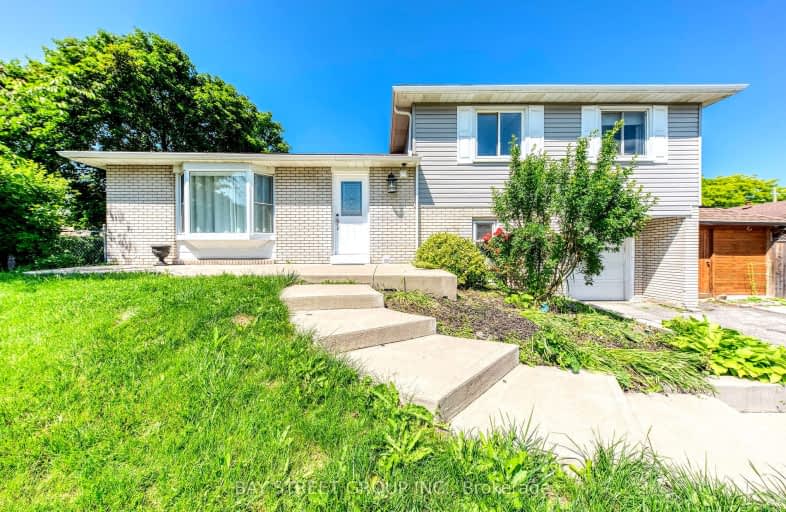Somewhat Walkable
- Most errands can be accomplished on foot.
70
/100
Good Transit
- Some errands can be accomplished by public transportation.
52
/100
Very Bikeable
- Most errands can be accomplished on bike.
72
/100

Ryerson Public School
Elementary: Public
2.06 km
St Raphaels Separate School
Elementary: Catholic
1.45 km
Pauline Johnson Public School
Elementary: Public
0.16 km
Ascension Separate School
Elementary: Catholic
1.38 km
Frontenac Public School
Elementary: Public
1.14 km
Pineland Public School
Elementary: Public
1.32 km
Gary Allan High School - SCORE
Secondary: Public
2.09 km
Gary Allan High School - Bronte Creek
Secondary: Public
2.88 km
Gary Allan High School - Burlington
Secondary: Public
2.84 km
Robert Bateman High School
Secondary: Public
1.18 km
Assumption Roman Catholic Secondary School
Secondary: Catholic
2.66 km
Nelson High School
Secondary: Public
1.00 km
-
South Shell Park
3.2km -
Burloak Waterfront Park
5420 Lakeshore Rd, Burlington ON 3.2km -
Sioux Lookout Park
3252 Lakeshore Rd E, Burlington ON 3.26km
-
RBC Royal Bank
3535 New St (Walkers and New), Burlington ON L7N 3W2 1.69km -
Banque Nationale du Canada
3315 Fairview St (btw Cumberland Ave & Woodview Rd), Burlington ON L7N 3N9 2.33km -
RBC Royal Bank ATM
5600 Mainway, Burlington ON L7L 6C4 3.81km








