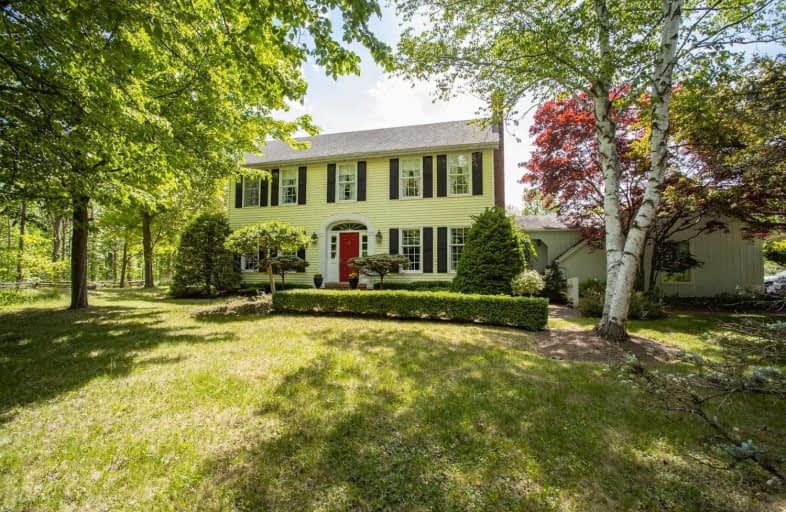Sold on Jun 08, 2021
Note: Property is not currently for sale or for rent.

-
Type: Detached
-
Style: 2-Storey
-
Size: 2000 sqft
-
Lot Size: 163.02 x 1579.5 Feet
-
Age: 31-50 years
-
Taxes: $5,690 per year
-
Days on Site: 11 Days
-
Added: May 28, 2021 (1 week on market)
-
Updated:
-
Last Checked: 3 hours ago
-
MLS®#: W5252867
-
Listed By: Exp realty, brokerage
1976 Custom Built 2 Storey Home. 2458 Sq Ft & 10.185 Acres Of Land. Very Private- Inside W/ Lrg Foyer W/ Hardwood Staircase. Lrg Living And Dining Areas W/ Wainscotting & Hardwood Floors. Kitchen, Fam Room & Bright Sunroom Also On This Lvl. 2nd Lvl: 3 Bdrms Incl Master W/ Lrg Walk-In. Partially Finished Basement W/ Rec Room, Workshop, Laundry & Storage. Outside: Lots Of Greenery, Above Ground Pool (As Is), Mins To Golf Course, Bruce Trail & Dt Burlington. Rsa
Property Details
Facts for 4359 Side Road 4, Burlington
Status
Days on Market: 11
Last Status: Sold
Sold Date: Jun 08, 2021
Closed Date: Jul 30, 2021
Expiry Date: Aug 28, 2021
Sold Price: $1,970,000
Unavailable Date: Jun 08, 2021
Input Date: May 28, 2021
Property
Status: Sale
Property Type: Detached
Style: 2-Storey
Size (sq ft): 2000
Age: 31-50
Area: Burlington
Community: Rural Burlington
Availability Date: Flexible
Assessment Amount: $1,174,000
Assessment Year: 2016
Inside
Bedrooms: 3
Bathrooms: 2
Kitchens: 1
Rooms: 8
Den/Family Room: Yes
Air Conditioning: Central Air
Fireplace: Yes
Laundry Level: Lower
Central Vacuum: Y
Washrooms: 2
Building
Basement: Full
Basement 2: Part Fin
Heat Type: Forced Air
Heat Source: Other
Exterior: Vinyl Siding
Water Supply Type: Unknown
Water Supply: Well
Special Designation: Unknown
Other Structures: Garden Shed
Parking
Driveway: Pvt Double
Garage Spaces: 2
Garage Type: Attached
Covered Parking Spaces: 20
Total Parking Spaces: 22
Fees
Tax Year: 2020
Tax Legal Description: See Supplement
Taxes: $5,690
Highlights
Feature: Clear View
Feature: Cul De Sac
Feature: Golf
Feature: River/Stream
Feature: School
Feature: Wooded/Treed
Land
Cross Street: Walkers Line
Municipality District: Burlington
Fronting On: North
Parcel Number: 072070025
Pool: Abv Grnd
Sewer: Septic
Lot Depth: 1579.5 Feet
Lot Frontage: 163.02 Feet
Lot Irregularities: 1860.23X456.64X1579.5
Acres: 10-24.99
Rooms
Room details for 4359 Side Road 4, Burlington
| Type | Dimensions | Description |
|---|---|---|
| Living Main | 3.51 x 5.79 | |
| Dining Main | 3.51 x 4.17 | |
| Family Main | 3.53 x 5.89 | |
| Sunroom Main | 2.90 x 3.78 | |
| Foyer Main | 3.84 x 4.39 | |
| Kitchen Main | 3.51 x 4.93 | |
| Bathroom Main | - | 2 Pc Bath |
| Master 2nd | 3.96 x 4.80 | |
| 2nd Br 2nd | 3.48 x 4.65 | |
| 3rd Br 2nd | 4.06 x 4.14 | |
| Games Bsmt | 3.71 x 5.56 | |
| Rec Bsmt | 3.68 x 5.56 |
| XXXXXXXX | XXX XX, XXXX |
XXXX XXX XXXX |
$X,XXX,XXX |
| XXX XX, XXXX |
XXXXXX XXX XXXX |
$X,XXX,XXX | |
| XXXXXXXX | XXX XX, XXXX |
XXXXXXX XXX XXXX |
|
| XXX XX, XXXX |
XXXXXX XXX XXXX |
$X,XXX,XXX |
| XXXXXXXX XXXX | XXX XX, XXXX | $1,970,000 XXX XXXX |
| XXXXXXXX XXXXXX | XXX XX, XXXX | $1,999,900 XXX XXXX |
| XXXXXXXX XXXXXXX | XXX XX, XXXX | XXX XXXX |
| XXXXXXXX XXXXXX | XXX XX, XXXX | $2,325,000 XXX XXXX |

Bruce T Lindley
Elementary: PublicBoyne Public School
Elementary: PublicLumen Christi Catholic Elementary School Elementary School
Elementary: CatholicSt. Anne Catholic Elementary School
Elementary: CatholicAlton Village Public School
Elementary: PublicP. L. Robertson Public School
Elementary: PublicLester B. Pearson High School
Secondary: PublicM M Robinson High School
Secondary: PublicMilton District High School
Secondary: PublicNotre Dame Roman Catholic Secondary School
Secondary: CatholicJean Vanier Catholic Secondary School
Secondary: CatholicDr. Frank J. Hayden Secondary School
Secondary: Public

