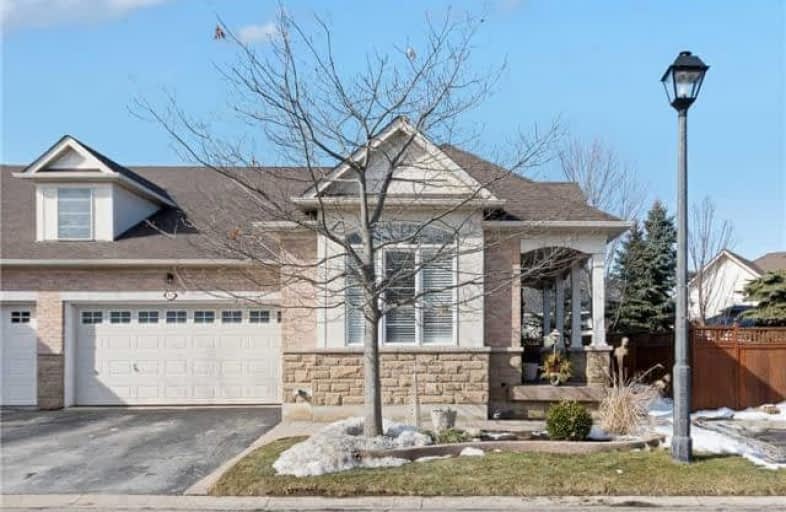Car-Dependent
- Almost all errands require a car.
Some Transit
- Most errands require a car.
Bikeable
- Some errands can be accomplished on bike.

Sacred Heart of Jesus Catholic School
Elementary: CatholicOrchard Park Public School
Elementary: PublicFlorence Meares Public School
Elementary: PublicSt. Anne Catholic Elementary School
Elementary: CatholicCharles R. Beaudoin Public School
Elementary: PublicAlton Village Public School
Elementary: PublicÉSC Sainte-Trinité
Secondary: CatholicLester B. Pearson High School
Secondary: PublicM M Robinson High School
Secondary: PublicCorpus Christi Catholic Secondary School
Secondary: CatholicNotre Dame Roman Catholic Secondary School
Secondary: CatholicDr. Frank J. Hayden Secondary School
Secondary: Public-
Thiara Supermarket
4265 Thomas Alton Boulevard, Burlington 0.88km -
Longo's Walkers Line
2900 Walkers Line, Burlington 1.36km -
Metro Gardens Centre
2010 Appleby Line, Burlington 1.73km
-
Colio Estate Wines 15
2515 Appleby Line, Burlington 0.98km -
LCBO
3041 Walkers Line, Burlington 1.24km -
The Beer Store
2020 Appleby Line, Burlington 1.61km
-
McDonald's
4515 Dundas St West R.R.#1, Burlington 0.64km -
Sunset Grill
2500 Appleby Line, Burlington 0.65km -
Mamma's Pizza
2500 Appleby Line, Burlington 0.7km
-
McDonald's
4515 Dundas St West R.R.#1, Burlington 0.64km -
Starbucks
Building Pad A Cornerstone Centre, 2500 Appleby Line, Burlington 0.7km -
Tim Hortons
Smart Centres, 3023 Appleby Line, Burlington 1.02km
-
HSBC Bank
100-2500 Appleby Line, Burlington 0.74km -
RBC Royal Bank
2495 Appleby Line, Burlington 0.84km -
Scotiabank
4519 Dundas Street, Burlington 0.88km
-
HUSKY
2510 Appleby Line, Burlington 0.75km -
Petro-Canada & Car Wash
4525 Dundas Street, Burlington 0.83km -
Esso
2971 Walkers Line, Burlington 1.22km
-
Oxygen Yoga & Fitness North Burlington
2455 Appleby Line C5, Burlington 0.79km -
LF3 Burlington
2465 Appleby Line Unit D01, Burlington 0.84km -
Bullseye Fitness
3047 Appleby Line, Burlington 0.96km
-
Norton Leash Free Dog Park
4613-, 4621 Cornerstone Drive, Burlington 0.26km -
Taywood Park
Burlington 0.38km -
Portables Memorial
4313 Clubview Drive, Burlington 0.45km
-
Burlington Public Library - Alton branch
3040 Tim Dobbie Drive, Burlington 0.58km -
Burlington Public Library - Tansley Woods branch
1996 Itabashi Way, Burlington 2.21km
-
Dr Shobha Divakar
4265 Thomas Alton Boulevard unit 5, Burlington 0.88km -
Halton Medix Family Practice and Walk-In Clinic
3061 Walkers Line, Burlington 1.14km -
Discover Clinical Trials
300-2951 Walkers Line, Burlington 1.16km
-
Home & Pharmacy
Canada 0.7km -
Millcroft Pharmacy
2500 Appleby Line Unit D10, Burlington 0.71km -
Walmart Pharmacy
4515 Dundas Street, Burlington 0.72km
-
SmartCentres Burlington North
4515 Dundas Street, Burlington 0.83km -
Appleby Crossing
2435 Appleby Line, Burlington 0.91km -
Headon Forest Shopping Centre aka Longos Plaza
3450 Dundas Street, Burlington 1.37km
-
Rg's Lounge
Canada 0.83km -
studebaker
2535 Appleby Line, Burlington 0.97km -
Blk Swan Kitchen Pub Burlington
4040 Palladium Way, Burlington 1.39km
- 2 bath
- 2 bed
- 1100 sqft
76-2243 Turnberry Road South, Burlington, Ontario • L7M 4Y6 • Rose








