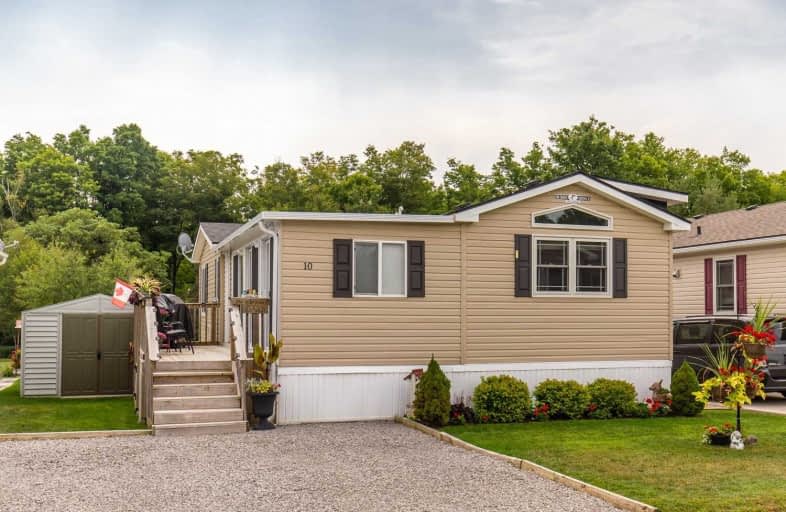Removed on Oct 24, 2019
Note: Property is not currently for sale or for rent.

-
Type: Other
-
Style: Bungalow
-
Size: 700 sqft
-
Lot Size: 0 x 0 Feet
-
Age: 0-5 years
-
Days on Site: 43 Days
-
Added: Oct 24, 2019 (1 month on market)
-
Updated:
-
Last Checked: 3 months ago
-
MLS®#: W4574299
-
Listed By: Re/max escarpment realty inc., brokerage
This Bungalow Features 2 Bedrooms, 1.5 Baths, 2 Car Parking, Shed, Backing Onto Green Space, Built 2014. Approx, 900 Sq Ft. Monthly Land Lease Approx. $602 Includes Land Lease, Taxes, Water, Sewer, Maintenance Of Park. Owner To Pay Heat (Propane) & Electricity. Rsa.
Extras
Rental Items: Propane Tank Inclusions: Stacked Washer/Dryer, Fridge/Freezer, Over The Range Microwave, Stove, Shed, Furnace, Central Ac, Water Heater.
Property Details
Facts for 4449 Milburough, #10 Ash Road, Burlington
Status
Days on Market: 43
Last Status: Terminated
Sold Date: Jul 02, 2025
Closed Date: Nov 30, -0001
Expiry Date: Mar 30, 2020
Unavailable Date: Oct 24, 2019
Input Date: Sep 11, 2019
Prior LSC: Listing with no contract changes
Property
Status: Sale
Property Type: Other
Style: Bungalow
Size (sq ft): 700
Age: 0-5
Area: Burlington
Community: Rural Burlington
Availability Date: Flexible
Inside
Bedrooms: 2
Bathrooms: 2
Kitchens: 1
Rooms: 7
Den/Family Room: Yes
Air Conditioning: Central Air
Fireplace: No
Laundry Level: Main
Central Vacuum: N
Washrooms: 2
Utilities
Electricity: Yes
Gas: No
Cable: No
Telephone: Available
Building
Basement: None
Heat Type: Forced Air
Heat Source: Propane
Exterior: Vinyl Siding
Elevator: N
UFFI: No
Energy Certificate: N
Green Verification Status: N
Water Supply Type: Comm Well
Water Supply: Well
Physically Handicapped-Equipped: N
Special Designation: Landlease
Other Structures: Garden Shed
Retirement: Y
Parking
Driveway: Pvt Double
Garage Type: None
Covered Parking Spaces: 2
Total Parking Spaces: 2
Fees
Tax Year: 2019
Tax Legal Description: N/A Landlease
Highlights
Feature: Grnbelt/Cons
Feature: Hospital
Feature: Rec Centre
Feature: Wooded/Treed
Land
Cross Street: East On Conc 6 - Mil
Municipality District: Burlington
Fronting On: South
Pool: Inground
Sewer: Sewers
Zoning: Residential
Additional Media
- Virtual Tour: https://youtu.be/iJy5nQjHt-I
Rooms
Room details for 4449 Milburough, #10 Ash Road, Burlington
| Type | Dimensions | Description |
|---|---|---|
| Br Main | 2.70 x 3.40 | |
| Br Main | 2.70 x 3.10 | |
| Bathroom Main | - | 2 Pc Bath |
| Bathroom Main | - | 3 Pc Bath |
| Kitchen Main | 3.80 x 3.80 | |
| Living Main | 3.50 x 3.80 | |
| Laundry Main | - | |
| Other Main | 1.20 x 2.70 | |
| Sunroom Main | 3.36 x 6.40 |

| XXXXXXXX | XXX XX, XXXX |
XXXXXXX XXX XXXX |
|
| XXX XX, XXXX |
XXXXXX XXX XXXX |
$XXX,XXX |
| XXXXXXXX XXXXXXX | XXX XX, XXXX | XXX XXXX |
| XXXXXXXX XXXXXX | XXX XX, XXXX | $259,900 XXX XXXX |

Flamborough Centre School
Elementary: PublicKilbride Public School
Elementary: PublicMary Hopkins Public School
Elementary: PublicAllan A Greenleaf Elementary
Elementary: PublicGuardian Angels Catholic Elementary School
Elementary: CatholicGuy B Brown Elementary Public School
Elementary: PublicLester B. Pearson High School
Secondary: PublicAldershot High School
Secondary: PublicM M Robinson High School
Secondary: PublicNotre Dame Roman Catholic Secondary School
Secondary: CatholicWaterdown District High School
Secondary: PublicDr. Frank J. Hayden Secondary School
Secondary: Public
