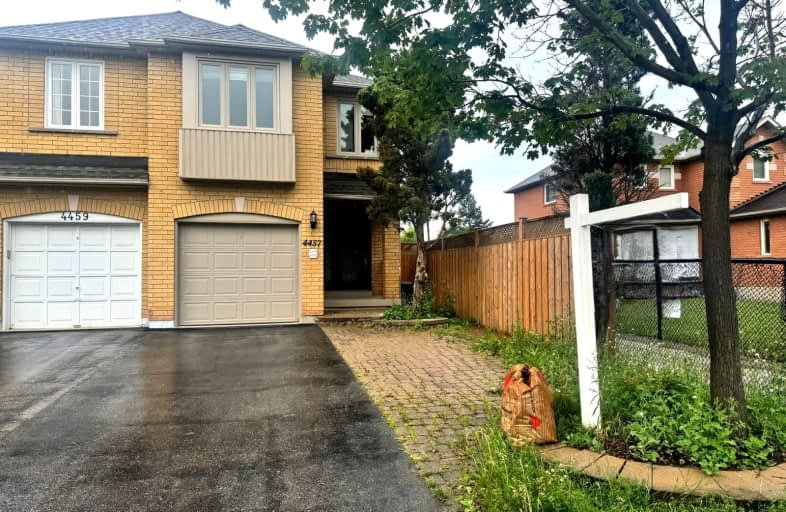Car-Dependent
- Most errands require a car.
25
/100
Good Transit
- Some errands can be accomplished by public transportation.
56
/100
Very Bikeable
- Most errands can be accomplished on bike.
76
/100

St Raphaels Separate School
Elementary: Catholic
1.81 km
Pauline Johnson Public School
Elementary: Public
0.50 km
Ascension Separate School
Elementary: Catholic
1.21 km
Mohawk Gardens Public School
Elementary: Public
1.81 km
Frontenac Public School
Elementary: Public
0.89 km
Pineland Public School
Elementary: Public
1.31 km
Gary Allan High School - SCORE
Secondary: Public
2.44 km
Gary Allan High School - Bronte Creek
Secondary: Public
3.23 km
Gary Allan High School - Burlington
Secondary: Public
3.18 km
Robert Bateman High School
Secondary: Public
1.03 km
Assumption Roman Catholic Secondary School
Secondary: Catholic
2.96 km
Nelson High School
Secondary: Public
1.36 km
-
Tansley Wood Park
Burlington ON 3.07km -
Lansdown Park
3470 Hannibal Rd (Palmer Road), Burlington ON L7M 1Z6 3.26km -
Shell Gas
Lakeshore Blvd (Great Lakes Drive), Oakville ON 3.42km
-
RBC Royal Bank
732 Walkers Line, Burlington ON L7N 2E9 1.79km -
Scotiabank
1195 Walkers Line, Burlington ON L7M 1L1 2.64km -
BMO Bank of Montreal
3451 Rebecca St, Oakville ON L6L 6W2 2.72km




