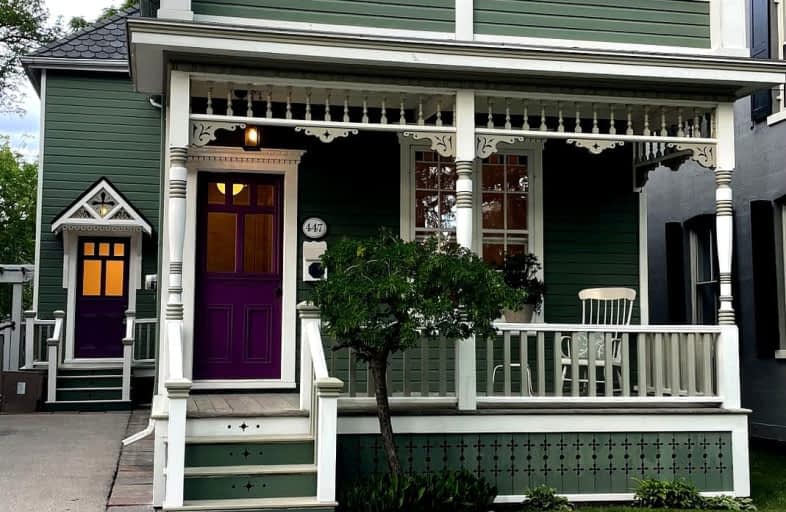
Video Tour
Very Walkable
- Most errands can be accomplished on foot.
88
/100
Some Transit
- Most errands require a car.
47
/100
Very Bikeable
- Most errands can be accomplished on bike.
76
/100

Lakeshore Public School
Elementary: Public
1.45 km
École élémentaire Renaissance
Elementary: Public
0.51 km
Burlington Central Elementary School
Elementary: Public
0.89 km
St Johns Separate School
Elementary: Catholic
1.06 km
Central Public School
Elementary: Public
0.92 km
Tom Thomson Public School
Elementary: Public
1.83 km
Gary Allan High School - SCORE
Secondary: Public
3.85 km
Gary Allan High School - Bronte Creek
Secondary: Public
3.06 km
Thomas Merton Catholic Secondary School
Secondary: Catholic
1.27 km
Gary Allan High School - Burlington
Secondary: Public
3.11 km
Burlington Central High School
Secondary: Public
0.91 km
Assumption Roman Catholic Secondary School
Secondary: Catholic
3.27 km
-
Spencer's Splash Pad & Park
1340 Lakeshore Rd (Nelson Av), Burlington ON L7S 1Y2 0.2km -
Spencer Smith Park
1400 Lakeshore Rd (Maple), Burlington ON L7S 1Y2 0.21km -
Burlington Beach Playground
Burlington ON 1.42km
-
Scotiabank
250 Centennial Rd, Burlington ON L7R 2G6 0.71km -
Continental Currency Exchange Canada Ltd
900 Maple Ave (in Mapleview Centre), Burlington ON L7S 2J8 1.57km -
TD Bank Financial Group
1235 Fairview St, Burlington ON L7S 2H9 1.78km











