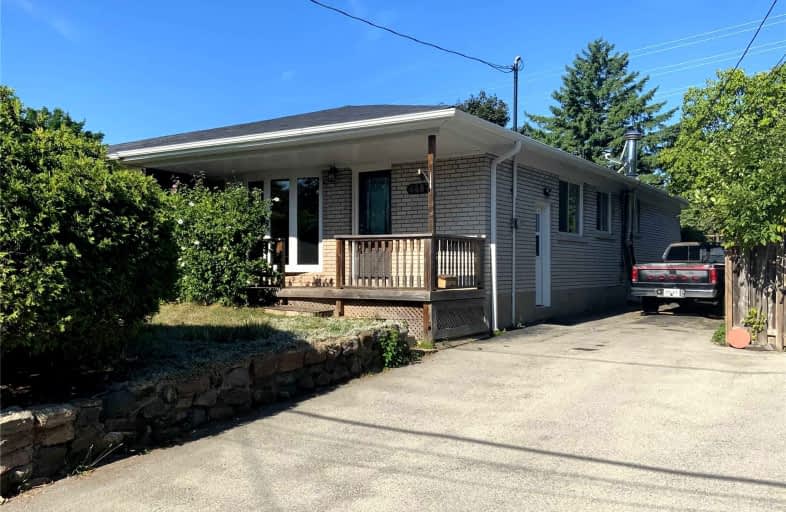
St Raphaels Separate School
Elementary: Catholic
1.86 km
Pauline Johnson Public School
Elementary: Public
0.56 km
Ascension Separate School
Elementary: Catholic
1.10 km
Mohawk Gardens Public School
Elementary: Public
1.71 km
Frontenac Public School
Elementary: Public
0.79 km
Pineland Public School
Elementary: Public
1.23 km
Gary Allan High School - SCORE
Secondary: Public
2.50 km
Gary Allan High School - Bronte Creek
Secondary: Public
3.30 km
Gary Allan High School - Burlington
Secondary: Public
3.25 km
Robert Bateman High School
Secondary: Public
0.93 km
Assumption Roman Catholic Secondary School
Secondary: Catholic
3.05 km
Nelson High School
Secondary: Public
1.42 km





