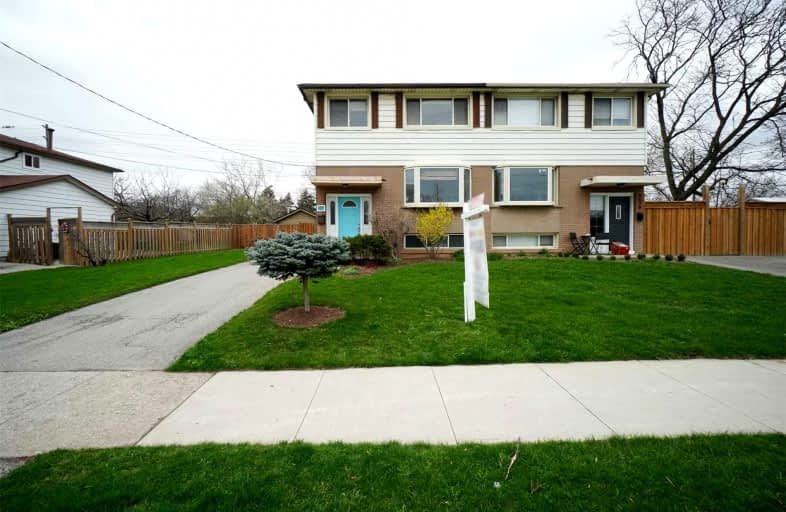Sold on May 10, 2022
Note: Property is not currently for sale or for rent.

-
Type: Semi-Detached
-
Style: 2-Storey
-
Lot Size: 57 x 69 Acres
-
Age: No Data
-
Taxes: $2,939 per year
-
Days on Site: 16 Days
-
Added: Apr 24, 2022 (2 weeks on market)
-
Updated:
-
Last Checked: 3 months ago
-
MLS®#: W5594204
-
Listed By: Royal lepage real estate services ltd., brokerage
An Amazing Opportunity To Live In The Community Of Longmoor. This Area Of Burlington Is Perfect For Any Family With Dreams Of Safe Family Living That Is Close To The Best Schools That Burlington Has To Offer. Plenty Of Trails And Parks Intertwining Throughout This Neighborhood And It's All Conveniently Located Near The Qew And Walking Distance To The Appleby Go Station. This Semi-Detached Offers 3+1 Bedrooms And Plenty Of Room To Entertain Or Hang Out With Your Family. The Finished Basement Has A Large Bedroom That Could Also Be Used As A Recreational Room If You Don't Require A Fourth Bedroom. Make Sure To Book Your Appointment Before This Great Home Is Sold.
Extras
Fridge; Stove; Built In Dishwasher, Washer And Dryer. Extra 630 Sq Ft In The Basement For A Total Living Space Of 1890 Sq Ft.
Property Details
Facts for 4527 Bennett Road, Burlington
Status
Days on Market: 16
Last Status: Sold
Sold Date: May 10, 2022
Closed Date: Jul 18, 2022
Expiry Date: Jun 24, 2022
Sold Price: $850,000
Unavailable Date: May 10, 2022
Input Date: Apr 27, 2022
Property
Status: Sale
Property Type: Semi-Detached
Style: 2-Storey
Area: Burlington
Community: Appleby
Availability Date: Flexible
Inside
Bedrooms: 4
Bathrooms: 1
Kitchens: 1
Rooms: 8
Den/Family Room: No
Air Conditioning: Central Air
Fireplace: Yes
Laundry Level: Lower
Washrooms: 1
Building
Basement: Finished
Heat Type: Forced Air
Heat Source: Gas
Exterior: Brick
Water Supply: Municipal
Special Designation: Unknown
Parking
Driveway: Front Yard
Garage Type: None
Covered Parking Spaces: 4
Total Parking Spaces: 4
Fees
Tax Year: 2021
Tax Legal Description: Pt Lt 14, Pl 202, As I 761365; Burlington
Taxes: $2,939
Land
Cross Street: Appleby/ Bennett
Municipality District: Burlington
Fronting On: East
Parcel Number: 070330022
Pool: None
Sewer: Sewers
Lot Depth: 69 Acres
Lot Frontage: 57 Acres
Acres: < .50
Zoning: Res
Rooms
Room details for 4527 Bennett Road, Burlington
| Type | Dimensions | Description |
|---|---|---|
| Living Main | 12.00 x 13.00 | Hardwood Floor |
| Dining Main | 9.00 x 13.00 | Hardwood Floor |
| Kitchen Main | 9.00 x 13.00 | Tile Floor |
| Prim Bdrm 2nd | 10.00 x 13.00 | Hardwood Floor |
| 2nd Br 2nd | 10.00 x 9.00 | Hardwood Floor |
| 3rd Br 2nd | 10.00 x 9.00 | Hardwood Floor |
| Br Bsmt | 11.00 x 20.00 | Hardwood Floor |
| Laundry Bsmt | - | |
| Bathroom 2nd | - | 4 Pc Bath |
| XXXXXXXX | XXX XX, XXXX |
XXXX XXX XXXX |
$XXX,XXX |
| XXX XX, XXXX |
XXXXXX XXX XXXX |
$XXX,XXX |
| XXXXXXXX XXXX | XXX XX, XXXX | $850,000 XXX XXXX |
| XXXXXXXX XXXXXX | XXX XX, XXXX | $849,000 XXX XXXX |

St Raphaels Separate School
Elementary: CatholicPauline Johnson Public School
Elementary: PublicAscension Separate School
Elementary: CatholicMohawk Gardens Public School
Elementary: PublicFrontenac Public School
Elementary: PublicPineland Public School
Elementary: PublicGary Allan High School - SCORE
Secondary: PublicGary Allan High School - Bronte Creek
Secondary: PublicGary Allan High School - Burlington
Secondary: PublicRobert Bateman High School
Secondary: PublicAssumption Roman Catholic Secondary School
Secondary: CatholicNelson High School
Secondary: Public

