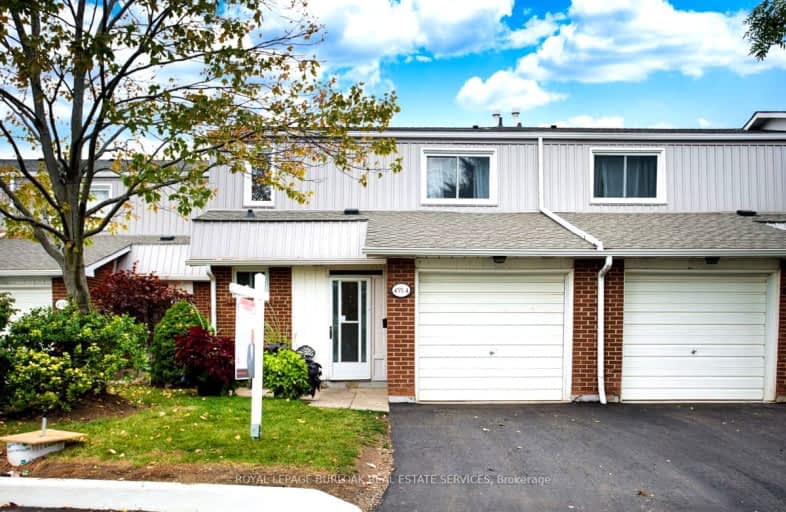Car-Dependent
- Almost all errands require a car.
21
/100
Some Transit
- Most errands require a car.
43
/100
Very Bikeable
- Most errands can be accomplished on bike.
77
/100

Ryerson Public School
Elementary: Public
0.39 km
St Raphaels Separate School
Elementary: Catholic
0.70 km
Tecumseh Public School
Elementary: Public
1.27 km
St Paul School
Elementary: Catholic
0.65 km
Pauline Johnson Public School
Elementary: Public
1.92 km
John T Tuck Public School
Elementary: Public
0.62 km
Gary Allan High School - SCORE
Secondary: Public
0.13 km
Gary Allan High School - Bronte Creek
Secondary: Public
0.82 km
Gary Allan High School - Burlington
Secondary: Public
0.77 km
Robert Bateman High School
Secondary: Public
3.09 km
Assumption Roman Catholic Secondary School
Secondary: Catholic
0.83 km
Nelson High School
Secondary: Public
1.12 km
-
Iroquois Park
Burlington ON 0.99km -
Paletta Park
Burlington ON 1.66km -
Spruce ave
5000 Spruce Ave (Appleby Line), Burlington ON L7L 1G1 2.86km
-
Banque Nationale du Canada
3315 Fairview St (btw Cumberland Ave & Woodview Rd), Burlington ON L7N 3N9 1.17km -
TD Canada Trust Branch and ATM
777 Guelph Line, Burlington ON L7R 3N2 1.7km -
CIBC
2400 Fairview St (Fairview St & Guelph Line), Burlington ON L7R 2E4 2.09km





