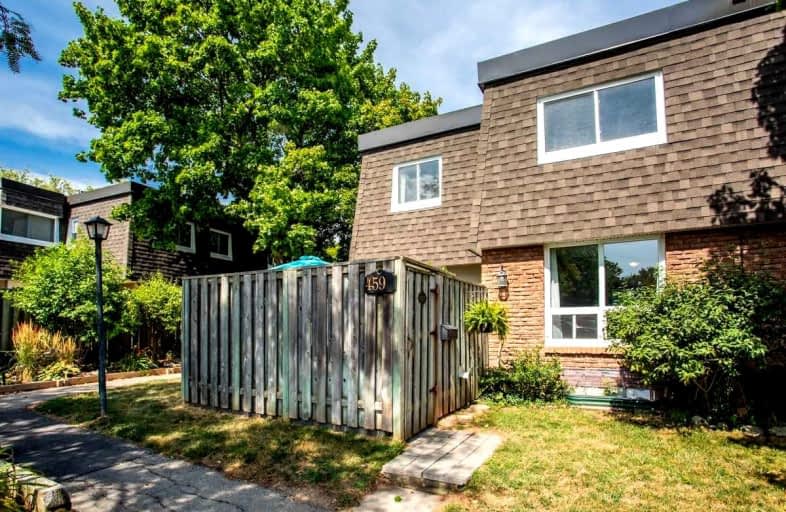
St Patrick Separate School
Elementary: Catholic
1.22 km
Pauline Johnson Public School
Elementary: Public
1.09 km
Ascension Separate School
Elementary: Catholic
0.45 km
Mohawk Gardens Public School
Elementary: Public
1.00 km
Frontenac Public School
Elementary: Public
0.37 km
Pineland Public School
Elementary: Public
0.59 km
Gary Allan High School - SCORE
Secondary: Public
2.86 km
Gary Allan High School - Bronte Creek
Secondary: Public
3.66 km
Gary Allan High School - Burlington
Secondary: Public
3.62 km
Robert Bateman High School
Secondary: Public
0.24 km
Assumption Roman Catholic Secondary School
Secondary: Catholic
3.54 km
Nelson High School
Secondary: Public
1.76 km







