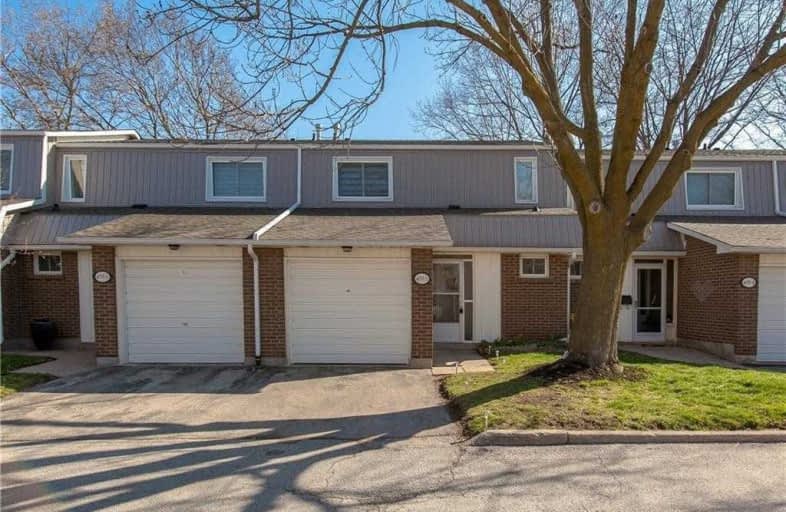
Ryerson Public School
Elementary: Public
0.37 km
St Raphaels Separate School
Elementary: Catholic
0.66 km
Tecumseh Public School
Elementary: Public
1.29 km
St Paul School
Elementary: Catholic
0.68 km
Pauline Johnson Public School
Elementary: Public
1.87 km
John T Tuck Public School
Elementary: Public
0.66 km
Gary Allan High School - SCORE
Secondary: Public
0.15 km
Gary Allan High School - Bronte Creek
Secondary: Public
0.86 km
Gary Allan High School - Burlington
Secondary: Public
0.82 km
Robert Bateman High School
Secondary: Public
3.04 km
Assumption Roman Catholic Secondary School
Secondary: Catholic
0.85 km
Nelson High School
Secondary: Public
1.07 km





