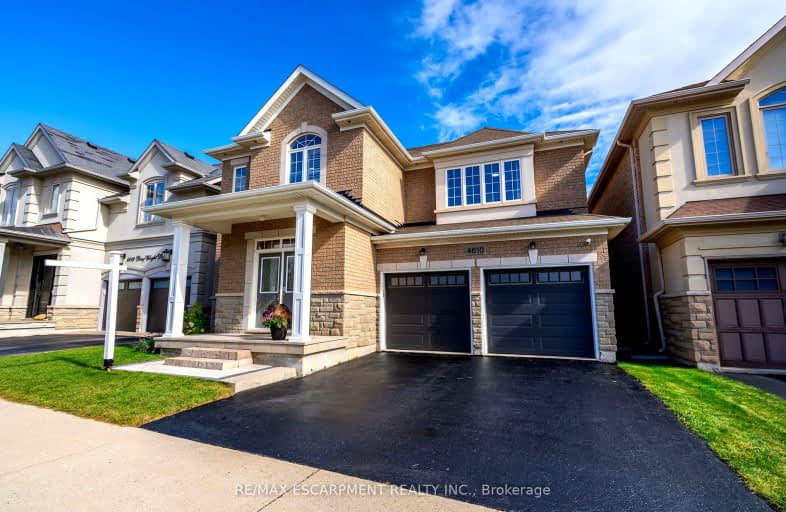
Somewhat Walkable
- Some errands can be accomplished on foot.
Some Transit
- Most errands require a car.
Bikeable
- Some errands can be accomplished on bike.

Sacred Heart of Jesus Catholic School
Elementary: CatholicFlorence Meares Public School
Elementary: PublicSt. Anne Catholic Elementary School
Elementary: CatholicCharles R. Beaudoin Public School
Elementary: PublicJohn William Boich Public School
Elementary: PublicAlton Village Public School
Elementary: PublicÉSC Sainte-Trinité
Secondary: CatholicLester B. Pearson High School
Secondary: PublicM M Robinson High School
Secondary: PublicCorpus Christi Catholic Secondary School
Secondary: CatholicNotre Dame Roman Catholic Secondary School
Secondary: CatholicDr. Frank J. Hayden Secondary School
Secondary: Public-
Black Swan Pub & Grill
4040 Palladium Way, Unit 1, Burlington, ON L7M 0V6 0.83km -
Jafra Lounge & Restaurant
4040 Palladium Way, Burlington, ON L7M 0V6 0.82km -
Kelseys Original Roadhouse
4511 Dundas St, Burlington, ON L7M 5B4 1.3km
-
Starbucks
3051 Walkers Line, Unit D1, Burlington, ON L7M 0W3 1.13km -
McDonald's
4515 Dundas St West, R.R.#1, Burlington, ON L7M 5B4 1.29km -
McDonald's
2991 Walkers Line, Burlington, ON L7M 4Y1 1.22km
-
Orangetheory Fitness North Burlington
3450 Dundas St West, Burlington, ON L7M 4B8 1.51km -
LA Fitness
3011 Appleby Line, Burlington, ON L7M 0V7 1.65km -
GoodLife Fitness
2525 Appleby Line, Burlington, ON L7L 0B6 1.67km
-
Morelli's Pharmacy
2900 Walkers Line, Burlington, ON L7M 4M8 1.49km -
Shoppers Drug Mart
Millcroft Shopping Centre, 2080 Appleby Line, Burlington, ON L7L 6M6 2.38km -
Shoppers Drug Mart
3505 Upper Middle Road, Burlington, ON L7M 4C6 3.07km
-
Lazeez Shawarma
4265 Thomas Alton Boulevard, Burlington, ON L7M 0M9 0.32km -
Pizza Depot
4265 Thomas Alton Boulevard, Burlington, ON L7M 0M9 0.32km -
City South Pizza
4265 Thomas Alton Boulevard, Burlington, ON L7M 0M9 0.35km
-
Smart Centres
4515 Dundas Street, Burlington, ON L7M 5B4 1.16km -
Appleby Crossing
2435 Appleby Line, Burlington, ON L7R 3X4 1.69km -
Millcroft Shopping Centre
2000-2080 Appleby Line, Burlington, ON L7L 6M6 2.37km
-
Thiara Supermarket
4265 Thomas Alton Boulevard, Burlington, ON L7M 0M9 0.32km -
Farm Boy
3061 Walkers Line, Burlington, ON L7M 0W3 1.11km -
Longo's
2900 Walkers Line, Burlington, ON L7M 4M8 1.49km
-
LCBO
3041 Walkers Line, Burlington, ON L5L 5Z6 1.1km -
Liquor Control Board of Ontario
5111 New Street, Burlington, ON L7L 1V2 7.03km -
The Beer Store
396 Elizabeth St, Burlington, ON L7R 2L6 9.01km
-
Esso
2971 Walkers Line, Burlington, ON L7M 4K5 1.29km -
Petro-Canada
3515 Upper Middle Road, Burlington, ON L7R 3X5 3.07km -
Esso
1989 Appleby Line, Burlington, ON L7L 6K3 3.08km
-
Cineplex Cinemas
3531 Wyecroft Road, Oakville, ON L6L 0B7 6.03km -
SilverCity Burlington Cinemas
1250 Brant Street, Burlington, ON L7P 1G6 6.65km -
Cinestarz
460 Brant Street, Unit 3, Burlington, ON L7R 4B6 8.8km
-
Burlington Public Libraries & Branches
676 Appleby Line, Burlington, ON L7L 5Y1 6.21km -
Burlington Public Library
2331 New Street, Burlington, ON L7R 1J4 8.14km -
Hcc 81
2055 Upper Middle Road, Burlington, ON L7P 3P4 5.17km
-
Oakville Trafalgar Memorial Hospital
3001 Hospital Gate, Oakville, ON L6M 0L8 7.12km -
Halton Medix
4265 Thomas Alton Boulevard, Burlington, ON L7M 0M9 0.32km -
North Burlington Medical Centre Walk In Clinic
1960 Appleby Line, Burlington, ON L7L 0B7 3.06km
-
Doug Wright Park
4725 Doug Wright Dr, Burlington ON 0.38km -
Norton Community Park
Burlington ON 0.7km -
Newport Park
ON 1.97km
-
Scotia Bank
4519 Dundas St (Appleby Line), Burlington ON L7M 5B4 1.26km -
TD Bank Financial Group
2931 Walkers Line, Burlington ON L7M 4M6 1.36km -
HSBC Bank
2500 Appleby Line, Burlington ON L7L 0A2 1.44km
- 4 bath
- 4 bed
- 2500 sqft
5087 Forest Grove Crescent, Burlington, Ontario • L7L 6G6 • Orchard













