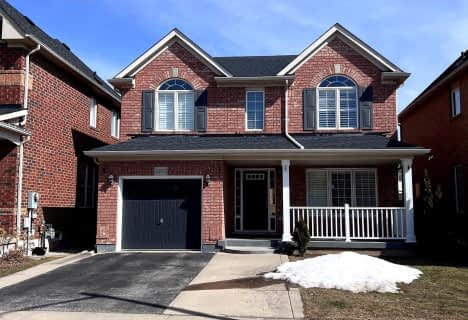
Sacred Heart of Jesus Catholic School
Elementary: Catholic
1.93 km
Florence Meares Public School
Elementary: Public
2.13 km
St. Anne Catholic Elementary School
Elementary: Catholic
0.69 km
Charles R. Beaudoin Public School
Elementary: Public
1.29 km
John William Boich Public School
Elementary: Public
1.79 km
Alton Village Public School
Elementary: Public
0.60 km
ÉSC Sainte-Trinité
Secondary: Catholic
5.43 km
Lester B. Pearson High School
Secondary: Public
3.48 km
M M Robinson High School
Secondary: Public
4.41 km
Corpus Christi Catholic Secondary School
Secondary: Catholic
2.96 km
Notre Dame Roman Catholic Secondary School
Secondary: Catholic
2.92 km
Dr. Frank J. Hayden Secondary School
Secondary: Public
0.63 km









