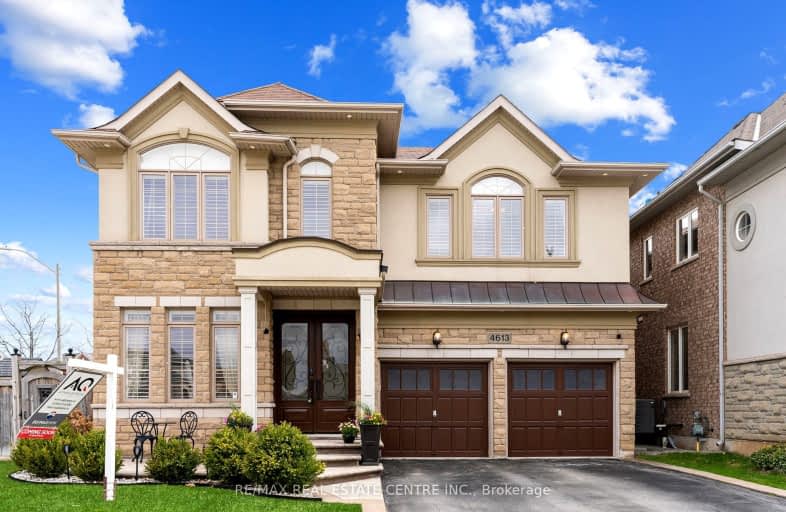Somewhat Walkable
- Some errands can be accomplished on foot.
Some Transit
- Most errands require a car.
Bikeable
- Some errands can be accomplished on bike.

Sacred Heart of Jesus Catholic School
Elementary: CatholicFlorence Meares Public School
Elementary: PublicSt. Anne Catholic Elementary School
Elementary: CatholicCharles R. Beaudoin Public School
Elementary: PublicJohn William Boich Public School
Elementary: PublicAlton Village Public School
Elementary: PublicÉSC Sainte-Trinité
Secondary: CatholicLester B. Pearson High School
Secondary: PublicM M Robinson High School
Secondary: PublicCorpus Christi Catholic Secondary School
Secondary: CatholicNotre Dame Roman Catholic Secondary School
Secondary: CatholicDr. Frank J. Hayden Secondary School
Secondary: Public-
Kelseys Original Roadhouse
4511 Dundas St, Burlington, ON L7M 5B4 0.81km -
Black Swan Pub & Grill
4040 Palladium Way, Unit 1, Burlington, ON L7M 0V6 1.09km -
Studebaker
2535 Appleby Line, Burlington, ON L7L 0B6 1.11km
-
Starbucks
2500 Appleby Line, Burlington, ON L7L 0A2 0.86km -
Tim Hortons
3023 Appleby Line, Burlington, ON L7M 5B4 0.91km -
Fortinos - Coffee Bar
2515 Appleby Line, Burlington, ON L7R 3X4 0.96km
-
GoodLife Fitness
2525 Appleby Line, Burlington, ON L7L 0B6 1.21km -
LA Fitness
3011 Appleby Line, Burlington, ON L7M 0V7 1.25km -
Orangetheory Fitness North Burlington
3450 Dundas St West, Burlington, ON L7M 4B8 1.46km
-
Morelli's Pharmacy
2900 Walkers Line, Burlington, ON L7M 4M8 1.39km -
Shoppers Drug Mart
Millcroft Shopping Centre, 2080 Appleby Line, Burlington, ON L7L 6M6 1.78km -
Shoppers Drug Mart
3505 Upper Middle Road, Burlington, ON L7M 4C6 2.72km
-
City South Pizza
4265 Thomas Alton Boulevard, Burlington, ON L7M 0M9 0.44km -
Lazeez Shawarma
4265 Thomas Alton Boulevard, Burlington, ON L7M 0M9 0.44km -
Pizza Depot
4265 Thomas Alton Boulevard, Burlington, ON L7M 0M9 0.46km
-
Smart Centres
4515 Dundas Street, Burlington, ON L7M 5B4 0.77km -
Appleby Crossing
2435 Appleby Line, Burlington, ON L7R 3X4 1.16km -
Millcroft Shopping Centre
2000-2080 Appleby Line, Burlington, ON L7L 6M6 1.77km
-
Fortino's
2515 Appleby Line, Burlington, ON L7L 0B6 0.94km -
Farm Boy
3061 Walkers Line, Burlington, ON L7M 0W3 1.12km -
Longo's
2900 Walkers Line, Burlington, ON L7M 4M8 1.39km
-
LCBO
3041 Walkers Line, Burlington, ON L5L 5Z6 1.16km -
Liquor Control Board of Ontario
5111 New Street, Burlington, ON L7L 1V2 6.47km -
The Beer Store
396 Elizabeth St, Burlington, ON L7R 2L6 8.73km
-
Esso
2971 Walkers Line, Burlington, ON L7M 4K5 1.2km -
Esso
1989 Appleby Line, Burlington, ON L7L 6K3 2.49km -
Petro-Canada
3515 Upper Middle Road, Burlington, ON L7R 3X5 2.7km
-
Cineplex Cinemas
3531 Wyecroft Road, Oakville, ON L6L 0B7 5.43km -
SilverCity Burlington Cinemas
1250 Brant Street, Burlington, ON L7P 1G6 6.57km -
Cinestarz
460 Brant Street, Unit 3, Burlington, ON L7R 4B6 8.54km
-
Burlington Public Libraries & Branches
676 Appleby Line, Burlington, ON L7L 5Y1 5.66km -
Burlington Public Library
2331 New Street, Burlington, ON L7R 1J4 7.81km -
Glen Abbey Community Centre
1415 Third Line, Oakville, ON L6M 3G2 7.3km
-
Oakville Trafalgar Memorial Hospital
3001 Hospital Gate, Oakville, ON L6M 0L8 6.85km -
Halton Medix
4265 Thomas Alton Boulevard, Burlington, ON L7M 0M9 0.44km -
North Burlington Medical Centre Walk In Clinic
1960 Appleby Line, Burlington, ON L7L 0B7 2.47km
-
Norton Community Park
Burlington ON 0.41km -
Doug Wright Park
ON 0.5km -
Tansley Woods Community Centre & Public Library
1996 Itabashi Way (Upper Middle Rd.), Burlington ON L7M 4J8 2.58km
-
TD Bank Financial Group
2931 Walkers Line, Burlington ON L7M 4M6 1.24km -
TD Bank Financial Group
2993 Westoak Trails Blvd (at Bronte Rd.), Oakville ON L6M 5E4 5.11km -
Scotiabank
3455 Fairview St, Burlington ON L7N 2R4 5.67km
- 4 bath
- 4 bed
- 2500 sqft
5087 Forest Grove Crescent, Burlington, Ontario • L7L 6G6 • Orchard
- 4 bath
- 4 bed
- 2000 sqft
3945 Thomas Alton Boulevard, Burlington, Ontario • L7M 2A4 • Alton














