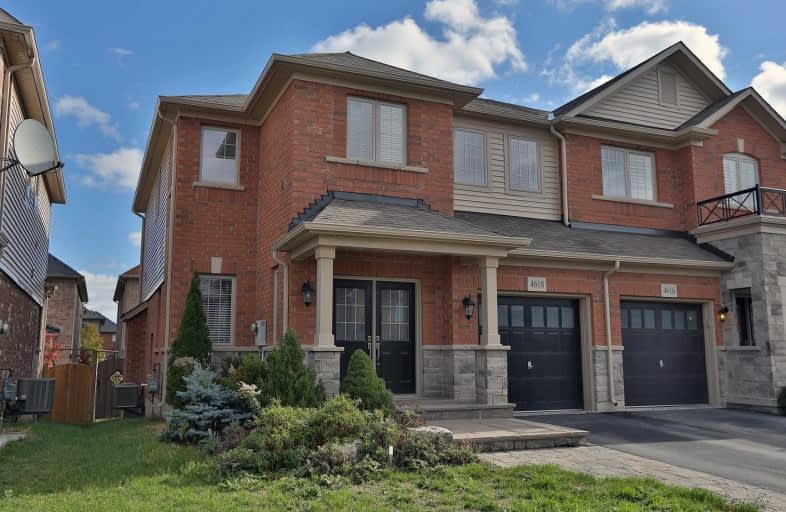Sold on Aug 04, 2019
Note: Property is not currently for sale or for rent.

-
Type: Semi-Detached
-
Style: 2-Storey
-
Size: 1500 sqft
-
Lot Size: 29.53 x 88.58 Feet
-
Age: 6-15 years
-
Taxes: $3,950 per year
-
Days on Site: 13 Days
-
Added: Sep 07, 2019 (1 week on market)
-
Updated:
-
Last Checked: 2 hours ago
-
MLS®#: W4526300
-
Listed By: Royal lepage realty plus, brokerage
Check Out This Tastefully Decorated Semi In Alton Village! This Home Features 3 Beds, 2.5 Baths, 2nd Flr Laundry, Nicely Designed Kitchen With Granite Countertops & S/S Appliances. All Hardwood On The Main Flr & A Nice Finished Basement. Close To Top Schools, Shopping, #407, Qew & Go Train. Don't Delay- This One Won't Last!
Extras
Incl: All Elf's & Blinds, S/S Fridge, B/I Dishwasher, B/I S/S Microwave, S/S Stove, Washer & Dryer, All Window Coverings. Rental: Hot Water Tank. Deposit: 35 K (24 Hr Irr)
Property Details
Facts for 4618 Thomas Alton Boulevard, Burlington
Status
Days on Market: 13
Last Status: Sold
Sold Date: Aug 04, 2019
Closed Date: Nov 25, 2019
Expiry Date: Nov 30, 2019
Sold Price: $749,000
Unavailable Date: Aug 04, 2019
Input Date: Jul 23, 2019
Property
Status: Sale
Property Type: Semi-Detached
Style: 2-Storey
Size (sq ft): 1500
Age: 6-15
Area: Burlington
Community: Alton
Availability Date: 60-90 Days
Assessment Amount: $528,500
Assessment Year: 2019
Inside
Bedrooms: 3
Bathrooms: 3
Kitchens: 1
Rooms: 6
Den/Family Room: Yes
Air Conditioning: Central Air
Fireplace: Yes
Washrooms: 3
Building
Basement: Finished
Heat Type: Forced Air
Heat Source: Gas
Exterior: Brick
Exterior: Stone
Water Supply: None
Special Designation: Unknown
Parking
Driveway: Available
Garage Spaces: 1
Garage Type: Attached
Covered Parking Spaces: 2
Total Parking Spaces: 3
Fees
Tax Year: 2019
Tax Legal Description: Plan 20M1010 Pt Lot 159 Rp20R1806I Part 32
Taxes: $3,950
Highlights
Feature: Place Of Wor
Feature: Public Transit
Feature: School
Feature: School Bus Route
Land
Cross Street: Appleby Line/ Thomas
Municipality District: Burlington
Fronting On: East
Parcel Number: 072022388
Pool: None
Sewer: Sewers
Lot Depth: 88.58 Feet
Lot Frontage: 29.53 Feet
Acres: < .50
Zoning: Residential
Rooms
Room details for 4618 Thomas Alton Boulevard, Burlington
| Type | Dimensions | Description |
|---|---|---|
| Dining Ground | 3.14 x 4.24 | Hardwood Floor, Window, Pot Lights |
| Kitchen Ground | 2.73 x 3.11 | Hardwood Floor, Granite Counter, Stainless Steel Appl |
| Breakfast Ground | 2.78 x 2.77 | Hardwood Floor, W/O To Deck |
| Family Ground | 3.72 x 4.21 | Hardwood Floor, Fireplace, Window |
| Master 2nd | 3.69 x 4.75 | W/I Closet, Ensuite Bath |
| Laundry 2nd | 1.80 x 2.53 | Laundry Sink |
| 2nd Br 2nd | 3.17 x 3.98 | Broadloom |
| 3rd Br 2nd | 2.77 x 3.17 | Broadloom |
| Rec Bsmt | 3.66 x 6.55 | Laminate, Open Concept, Pot Lights |
| XXXXXXXX | XXX XX, XXXX |
XXXX XXX XXXX |
$XXX,XXX |
| XXX XX, XXXX |
XXXXXX XXX XXXX |
$XXX,XXX | |
| XXXXXXXX | XXX XX, XXXX |
XXXXXXX XXX XXXX |
|
| XXX XX, XXXX |
XXXXXX XXX XXXX |
$XXX,XXX | |
| XXXXXXXX | XXX XX, XXXX |
XXXXXXX XXX XXXX |
|
| XXX XX, XXXX |
XXXXXX XXX XXXX |
$XXX,XXX |
| XXXXXXXX XXXX | XXX XX, XXXX | $749,000 XXX XXXX |
| XXXXXXXX XXXXXX | XXX XX, XXXX | $749,000 XXX XXXX |
| XXXXXXXX XXXXXXX | XXX XX, XXXX | XXX XXXX |
| XXXXXXXX XXXXXX | XXX XX, XXXX | $739,000 XXX XXXX |
| XXXXXXXX XXXXXXX | XXX XX, XXXX | XXX XXXX |
| XXXXXXXX XXXXXX | XXX XX, XXXX | $759,000 XXX XXXX |

Sacred Heart of Jesus Catholic School
Elementary: CatholicFlorence Meares Public School
Elementary: PublicSt. Anne Catholic Elementary School
Elementary: CatholicCharles R. Beaudoin Public School
Elementary: PublicJohn William Boich Public School
Elementary: PublicAlton Village Public School
Elementary: PublicÉSC Sainte-Trinité
Secondary: CatholicLester B. Pearson High School
Secondary: PublicM M Robinson High School
Secondary: PublicCorpus Christi Catholic Secondary School
Secondary: CatholicNotre Dame Roman Catholic Secondary School
Secondary: CatholicDr. Frank J. Hayden Secondary School
Secondary: Public

