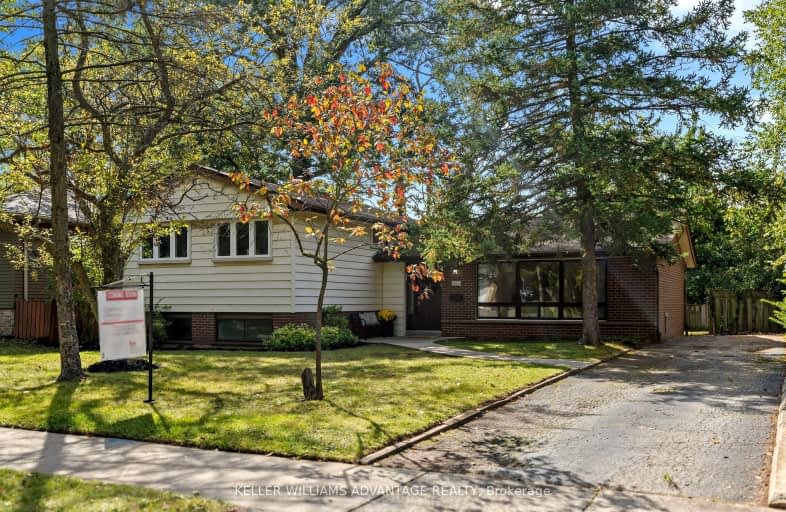Somewhat Walkable
- Some errands can be accomplished on foot.
65
/100
Some Transit
- Most errands require a car.
49
/100
Somewhat Bikeable
- Most errands require a car.
49
/100

St Patrick Separate School
Elementary: Catholic
0.95 km
Pauline Johnson Public School
Elementary: Public
1.58 km
Ascension Separate School
Elementary: Catholic
0.05 km
Mohawk Gardens Public School
Elementary: Public
0.68 km
Frontenac Public School
Elementary: Public
0.41 km
Pineland Public School
Elementary: Public
0.67 km
Gary Allan High School - SCORE
Secondary: Public
3.34 km
Gary Allan High School - Bronte Creek
Secondary: Public
4.14 km
Gary Allan High School - Burlington
Secondary: Public
4.09 km
Robert Bateman High School
Secondary: Public
0.27 km
Assumption Roman Catholic Secondary School
Secondary: Catholic
4.04 km
Nelson High School
Secondary: Public
2.24 km
-
Burloak Waterfront Park
5420 Lakeshore Rd, Burlington ON 1.83km -
Little Goobers
4059 New St (Walkers Ln), Burlington ON L7L 1S8 2.63km -
Tuck Park
Spruce Ave, Burlington ON 3.53km
-
CIBC
4490 Fairview St (Fairview), Burlington ON L7L 5P9 1.17km -
CIBC
4499 Mainway, Burlington ON L7L 7P3 3.14km -
Scotiabank
1195 Walkers Line, Burlington ON L7M 1L1 3.81km


