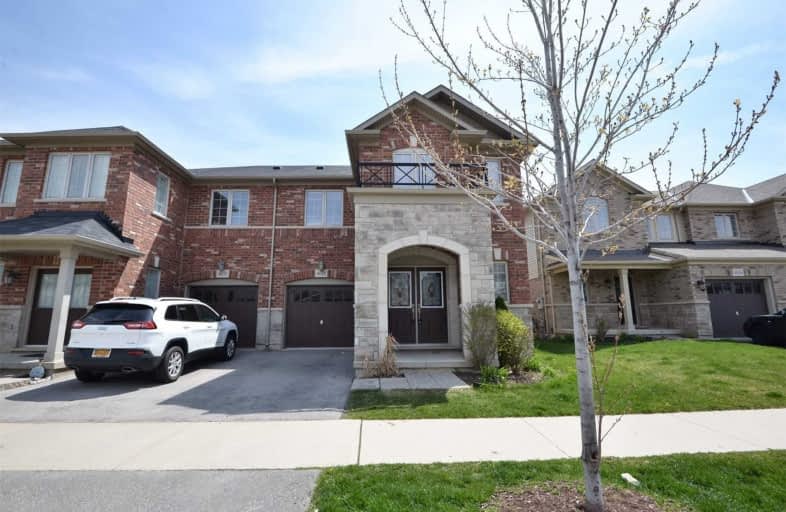Sold on Mar 27, 2020
Note: Property is not currently for sale or for rent.

-
Type: Semi-Detached
-
Style: 2-Storey
-
Size: 2000 sqft
-
Lot Size: 29.53 x 88.74 Feet
-
Age: 6-15 years
-
Taxes: $4,140 per year
-
Days on Site: 12 Days
-
Added: Mar 15, 2020 (1 week on market)
-
Updated:
-
Last Checked: 3 hours ago
-
MLS®#: W4722010
-
Listed By: Re/max real estate centre inc., brokerage
Everything You Want In A Home. Quality Built By Branthaven. Approx. 2000 Sq Ft + Finished Basement. Main Floor Boasts Large Foyer, 9 Ft Ceiling, Separate Din/Rm, Gas Fireplace, Hrwd Floors, S/S Appl, Upgd Cupboards, Granite Counters, And Main Floor Laundry. Upstairs Incl Spacious Office/Study Area. 3 Generous Size Bedrooms, M/Ensuite Includes Jacuzzi & Separate Shower. Basement Has A Nicely Fin Rec/Rm & 2 Pc W/Rm. Backyard Features A Gorgeous 2 Tier Deck.
Extras
Excellent Location In Alton Village, Walking Distance To Schools (Public & Catholic), Parks, Community Centre, Public Transit & Shopping. S/S Fridge, Stove, Dishwasher, Washer & Dryer, Gdo, Existing Elf's.
Property Details
Facts for 4628 Thomas Alton Boulevard, Burlington
Status
Days on Market: 12
Last Status: Sold
Sold Date: Mar 27, 2020
Closed Date: Jun 01, 2020
Expiry Date: Jul 31, 2020
Sold Price: $866,500
Unavailable Date: Mar 27, 2020
Input Date: Mar 15, 2020
Property
Status: Sale
Property Type: Semi-Detached
Style: 2-Storey
Size (sq ft): 2000
Age: 6-15
Area: Burlington
Community: Alton
Availability Date: Flex
Inside
Bedrooms: 3
Bedrooms Plus: 1
Bathrooms: 4
Kitchens: 1
Rooms: 9
Den/Family Room: Yes
Air Conditioning: Central Air
Fireplace: Yes
Washrooms: 4
Building
Basement: Finished
Heat Type: Forced Air
Heat Source: Gas
Exterior: Brick
Exterior: Stone
Water Supply: Municipal
Special Designation: Unknown
Parking
Driveway: Mutual
Garage Spaces: 1
Garage Type: Attached
Covered Parking Spaces: 1
Total Parking Spaces: 2
Fees
Tax Year: 2019
Tax Legal Description: Pt Lot 162, Pl 20M1010, Pt 37, 20R18061; S/T Ease
Taxes: $4,140
Land
Cross Street: Thomas Alton/Hopkins
Municipality District: Burlington
Fronting On: North
Pool: None
Sewer: Sewers
Lot Depth: 88.74 Feet
Lot Frontage: 29.53 Feet
Additional Media
- Virtual Tour: https://unbranded.mediatours.ca/property/4628-thomas-alton-boulevard-burlington/
Rooms
Room details for 4628 Thomas Alton Boulevard, Burlington
| Type | Dimensions | Description |
|---|---|---|
| Dining Main | 4.08 x 3.97 | Hardwood Floor |
| Living Main | 3.76 x 4.22 | Hardwood Floor, Open Concept, Fireplace |
| Kitchen Main | 5.71 x 2.80 | Ceramic Floor, Granite Counter, Breakfast Area |
| Breakfast Main | 5.71 x 2.80 | Ceramic Floor, W/O To Deck |
| Laundry Main | 1.69 x 2.91 | Ceramic Floor |
| Master 2nd | 3.83 x 4.76 | Broadloom, 4 Pc Ensuite, W/I Closet |
| 2nd Br 2nd | 4.93 x 4.07 | Broadloom, Closet |
| 3rd Br 2nd | 4.42 x 3.05 | Broadloom, Closet |
| Sitting 2nd | 3.84 x 4.08 | Broadloom |
| Rec Bsmt | 3.57 x 6.76 | Laminate, 2 Pc Bath |
| Utility Bsmt | 3.77 x 8.61 |
| XXXXXXXX | XXX XX, XXXX |
XXXX XXX XXXX |
$XXX,XXX |
| XXX XX, XXXX |
XXXXXX XXX XXXX |
$XXX,XXX | |
| XXXXXXXX | XXX XX, XXXX |
XXXXXX XXX XXXX |
$X,XXX |
| XXX XX, XXXX |
XXXXXX XXX XXXX |
$X,XXX |
| XXXXXXXX XXXX | XXX XX, XXXX | $866,500 XXX XXXX |
| XXXXXXXX XXXXXX | XXX XX, XXXX | $850,000 XXX XXXX |
| XXXXXXXX XXXXXX | XXX XX, XXXX | $2,100 XXX XXXX |
| XXXXXXXX XXXXXX | XXX XX, XXXX | $2,100 XXX XXXX |

Sacred Heart of Jesus Catholic School
Elementary: CatholicFlorence Meares Public School
Elementary: PublicSt. Anne Catholic Elementary School
Elementary: CatholicCharles R. Beaudoin Public School
Elementary: PublicJohn William Boich Public School
Elementary: PublicAlton Village Public School
Elementary: PublicÉSC Sainte-Trinité
Secondary: CatholicLester B. Pearson High School
Secondary: PublicM M Robinson High School
Secondary: PublicCorpus Christi Catholic Secondary School
Secondary: CatholicNotre Dame Roman Catholic Secondary School
Secondary: CatholicDr. Frank J. Hayden Secondary School
Secondary: Public- 2 bath
- 3 bed
- 2000 sqft



