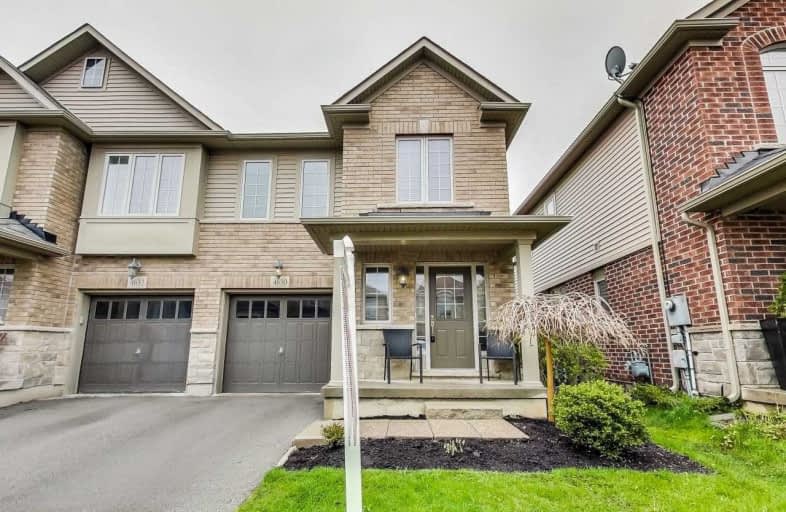Sold on May 28, 2019
Note: Property is not currently for sale or for rent.

-
Type: Semi-Detached
-
Style: 2-Storey
-
Size: 1500 sqft
-
Lot Size: 24.61 x 85.3 Feet
-
Age: 6-15 years
-
Taxes: $3,607 per year
-
Days on Site: 13 Days
-
Added: Sep 07, 2019 (1 week on market)
-
Updated:
-
Last Checked: 2 hours ago
-
MLS®#: W4451247
-
Listed By: Keller williams real estate associates-bradica group, broker
Beautiful Brick Semi-Detached In Alton Village. 3-Bed 3Bath Has Had 1 Owner, Bought From Builder. Like New! Main-Level Powder Room. Chocolate Hardwood Floors, Open Concept. Custom-Crafted Cabinets W/ Plenty Of Storage + Pantry Area. S/S Double Sink & S/S Appliances W/ Dishwasher. Walk-Out To Back Deck. Upper-Level Laundry Provides Immeasurable Convenience. Large Master Boasts Luxurious Double-Door Entryway, Walk-In Closet, Modern 3-Pc Ensuite + Linen Closet.
Extras
2 Other Spacious Bedrooms Beautifully Designed & A Modern 3-Piece Bathroom Complete This Stylish Home. Full, Un?nished Bsmt W/ A Cold Cellar. Inside Access To Garage. Hwy 403, 407, Hwy 5. Everything Short Walk Or Short Car Ride Away.
Property Details
Facts for 4630 Keystone Crescent, Burlington
Status
Days on Market: 13
Last Status: Sold
Sold Date: May 28, 2019
Closed Date: Jul 24, 2019
Expiry Date: Sep 15, 2019
Sold Price: $703,000
Unavailable Date: May 28, 2019
Input Date: May 15, 2019
Property
Status: Sale
Property Type: Semi-Detached
Style: 2-Storey
Size (sq ft): 1500
Age: 6-15
Area: Burlington
Community: Alton
Inside
Bedrooms: 3
Bathrooms: 3
Kitchens: 1
Rooms: 5
Den/Family Room: No
Air Conditioning: Central Air
Fireplace: No
Laundry Level: Upper
Washrooms: 3
Building
Basement: Full
Basement 2: Unfinished
Heat Type: Forced Air
Heat Source: Gas
Exterior: Brick
Exterior: Stone
Water Supply: Municipal
Special Designation: Unknown
Parking
Driveway: Private
Garage Spaces: 1
Garage Type: Built-In
Covered Parking Spaces: 1
Total Parking Spaces: 2
Fees
Tax Year: 2018
Tax Legal Description: Pt Lot 6, Plan 20M1063, Pt 1, 20R18545 Subject To
Taxes: $3,607
Land
Cross Street: Appleby Line And Dun
Municipality District: Burlington
Fronting On: West
Parcel Number: 072023134
Pool: None
Sewer: Sewers
Lot Depth: 85.3 Feet
Lot Frontage: 24.61 Feet
Acres: < .50
Zoning: Residential
Additional Media
- Virtual Tour: https://real.vision/4630-keystone-crescent?o=u
Rooms
Room details for 4630 Keystone Crescent, Burlington
| Type | Dimensions | Description |
|---|---|---|
| Foyer Main | - | |
| Powder Rm Main | - | 2 Pc Bath, Separate Rm |
| Living Main | 6.70 x 3.30 | Open Concept, Large Window |
| Dining Main | 3.00 x 2.50 | Open Concept, W/O To Deck |
| Kitchen 2nd | 3.20 x 2.30 | Eat-In Kitchen, Pantry, Double Sink |
| Master 2nd | 4.30 x 4.10 | 3 Pc Ensuite, W/I Closet, Double Doors |
| 2nd Br 2nd | 4.50 x 2.90 | Separate Rm, Window, Broadloom |
| 3rd Br 2nd | 4.10 x 2.80 | Separate Rm, Window, Broadloom |
| Bathroom 2nd | - | 3 Pc Bath, Tile Floor, Separate Rm |
| Laundry 2nd | 1.80 x 2.00 |
| XXXXXXXX | XXX XX, XXXX |
XXXX XXX XXXX |
$XXX,XXX |
| XXX XX, XXXX |
XXXXXX XXX XXXX |
$XXX,XXX |
| XXXXXXXX XXXX | XXX XX, XXXX | $703,000 XXX XXXX |
| XXXXXXXX XXXXXX | XXX XX, XXXX | $709,900 XXX XXXX |

Sacred Heart of Jesus Catholic School
Elementary: CatholicFlorence Meares Public School
Elementary: PublicSt. Anne Catholic Elementary School
Elementary: CatholicCharles R. Beaudoin Public School
Elementary: PublicJohn William Boich Public School
Elementary: PublicAlton Village Public School
Elementary: PublicÉSC Sainte-Trinité
Secondary: CatholicLester B. Pearson High School
Secondary: PublicM M Robinson High School
Secondary: PublicCorpus Christi Catholic Secondary School
Secondary: CatholicNotre Dame Roman Catholic Secondary School
Secondary: CatholicDr. Frank J. Hayden Secondary School
Secondary: Public

