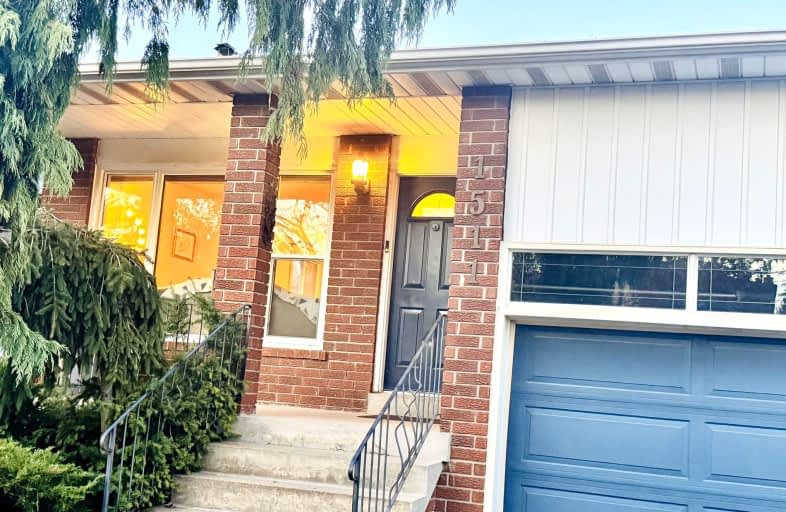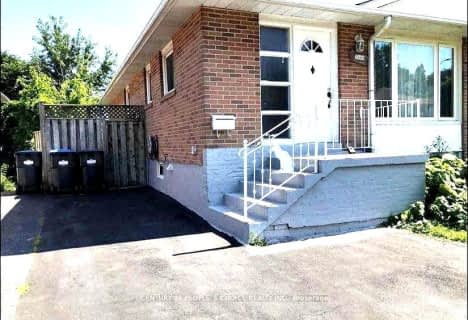Car-Dependent
- Almost all errands require a car.
16
/100
Some Transit
- Most errands require a car.
30
/100
Bikeable
- Some errands can be accomplished on bike.
57
/100

Holy Family School
Elementary: Catholic
0.70 km
Sheridan Public School
Elementary: Public
0.74 km
St Luke Elementary School
Elementary: Catholic
2.16 km
Falgarwood Public School
Elementary: Public
0.95 km
St Marguerite d'Youville Elementary School
Elementary: Catholic
0.99 km
Joshua Creek Public School
Elementary: Public
1.65 km
École secondaire Gaétan Gervais
Secondary: Public
3.08 km
Gary Allan High School - Oakville
Secondary: Public
3.08 km
Gary Allan High School - STEP
Secondary: Public
3.08 km
Oakville Trafalgar High School
Secondary: Public
2.97 km
Iroquois Ridge High School
Secondary: Public
1.11 km
White Oaks High School
Secondary: Public
2.98 km
-
Westwood Park
Kerr St, Oakville ON 5.19km -
Trafalgar Park
Oakville ON 5.24km -
Lakeside Park
2 Navy St (at Front St.), Oakville ON L6J 2Y5 5.26km
-
TD Canada Trust ATM
2517 Prince Michael Dr, Oakville ON L6H 0E9 2.14km -
TD Bank Financial Group
2325 Trafalgar Rd (at Rosegate Way), Oakville ON L6H 6N9 2.23km -
CIBC
271 Hays Blvd, Oakville ON L6H 6Z3 2.65km





