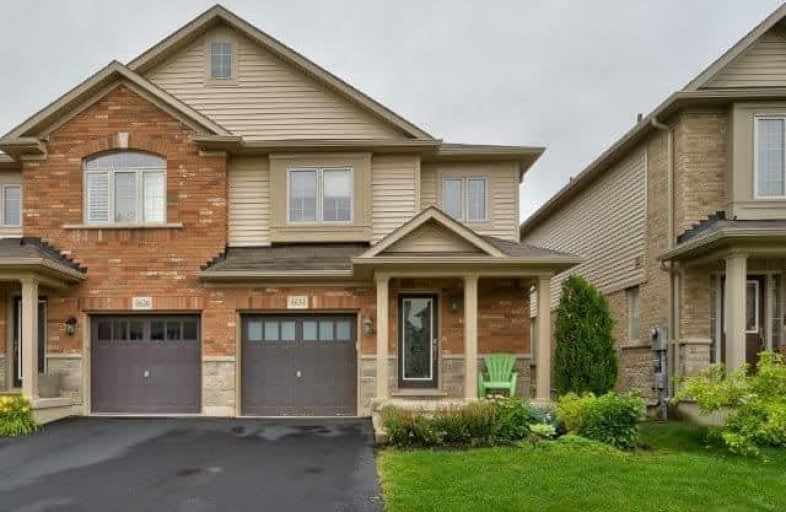Sold on Nov 18, 2017
Note: Property is not currently for sale or for rent.

-
Type: Semi-Detached
-
Style: 2-Storey
-
Size: 1100 sqft
-
Lot Size: 24.61 x 85.3 Feet
-
Age: 6-15 years
-
Taxes: $3,274 per year
-
Days on Site: 93 Days
-
Added: Sep 07, 2019 (3 months on market)
-
Updated:
-
Last Checked: 3 months ago
-
MLS®#: W3902996
-
Listed By: Rock star real estate inc., brokerage
Welcome To Your Beautiful Branthaven Built Home In Sought After Alton Village! This Wonderful Open Concept 3 Bedroom/4 Bath Home Has Everything You Could Want And More! Not To Mention Upgrades Galore! Walk Out From The Living Room To The Professionally Landscaped Yard With Stamped Concrete Patio (Over 10K Spent In Landscaping)! Quick Access To The 407 Etr, Qew, Highway 5 And The Go. Call Today To Book Your Walkthrough!
Extras
Legal Desc Cont:"Ement For Entry As In Hr820491 City Of Burlington"**Interboard Listing:Hamilton-Burlington Re Assoc**
Property Details
Facts for 4634 Keystone Crescent, Burlington
Status
Days on Market: 93
Last Status: Sold
Sold Date: Nov 18, 2017
Closed Date: Jan 31, 2018
Expiry Date: Dec 17, 2017
Sold Price: $645,000
Unavailable Date: Nov 18, 2017
Input Date: Aug 18, 2017
Prior LSC: Listing with no contract changes
Property
Status: Sale
Property Type: Semi-Detached
Style: 2-Storey
Size (sq ft): 1100
Age: 6-15
Area: Burlington
Community: Alton
Availability Date: Sept 15, 2017
Inside
Bedrooms: 3
Bathrooms: 4
Kitchens: 1
Rooms: 13
Den/Family Room: Yes
Air Conditioning: Central Air
Fireplace: No
Laundry Level: Upper
Washrooms: 4
Building
Basement: Finished
Basement 2: Full
Heat Type: Forced Air
Heat Source: Gas
Exterior: Brick
Exterior: Vinyl Siding
Elevator: N
UFFI: No
Water Supply: Municipal
Physically Handicapped-Equipped: N
Special Designation: Unknown
Retirement: N
Parking
Driveway: Private
Garage Spaces: 1
Garage Type: Attached
Covered Parking Spaces: 1
Total Parking Spaces: 2
Fees
Tax Year: 2017
Tax Legal Description: Pt Lot 7,Plan 20M1063,Pt 3,20R18545 Subject To Eas
Taxes: $3,274
Highlights
Feature: Public Trans
Feature: School
Land
Cross Street: Thomas Alton Blvd/Ho
Municipality District: Burlington
Fronting On: East
Pool: None
Sewer: Sewers
Lot Depth: 85.3 Feet
Lot Frontage: 24.61 Feet
Acres: < .50
Zoning: R1
Rooms
Room details for 4634 Keystone Crescent, Burlington
| Type | Dimensions | Description |
|---|---|---|
| Foyer Ground | - | |
| Bathroom Ground | - | 2 Pc Bath |
| Great Rm Ground | 3.14 x 4.97 | |
| Kitchen Ground | 2.74 x 2.74 | |
| Master 2nd | 3.05 x 4.11 | |
| Bathroom 2nd | - | 4 Pc Ensuite |
| Br 2nd | 3.05 x 3.05 | |
| Br 2nd | 2.77 x 3.69 | |
| Laundry 2nd | - | |
| Bathroom 2nd | - | 4 Pc Bath |
| Rec Bsmt | 5.36 x 4.30 | |
| Bathroom Bsmt | - | 2 Pc Bath |
| XXXXXXXX | XXX XX, XXXX |
XXXX XXX XXXX |
$XXX,XXX |
| XXX XX, XXXX |
XXXXXX XXX XXXX |
$XXX,XXX | |
| XXXXXXXX | XXX XX, XXXX |
XXXXXXX XXX XXXX |
|
| XXX XX, XXXX |
XXXXXX XXX XXXX |
$XXX,XXX |
| XXXXXXXX XXXX | XXX XX, XXXX | $645,000 XXX XXXX |
| XXXXXXXX XXXXXX | XXX XX, XXXX | $699,900 XXX XXXX |
| XXXXXXXX XXXXXXX | XXX XX, XXXX | XXX XXXX |
| XXXXXXXX XXXXXX | XXX XX, XXXX | $714,900 XXX XXXX |

Sacred Heart of Jesus Catholic School
Elementary: CatholicFlorence Meares Public School
Elementary: PublicSt. Anne Catholic Elementary School
Elementary: CatholicCharles R. Beaudoin Public School
Elementary: PublicJohn William Boich Public School
Elementary: PublicAlton Village Public School
Elementary: PublicÉSC Sainte-Trinité
Secondary: CatholicLester B. Pearson High School
Secondary: PublicM M Robinson High School
Secondary: PublicCorpus Christi Catholic Secondary School
Secondary: CatholicNotre Dame Roman Catholic Secondary School
Secondary: CatholicDr. Frank J. Hayden Secondary School
Secondary: Public

